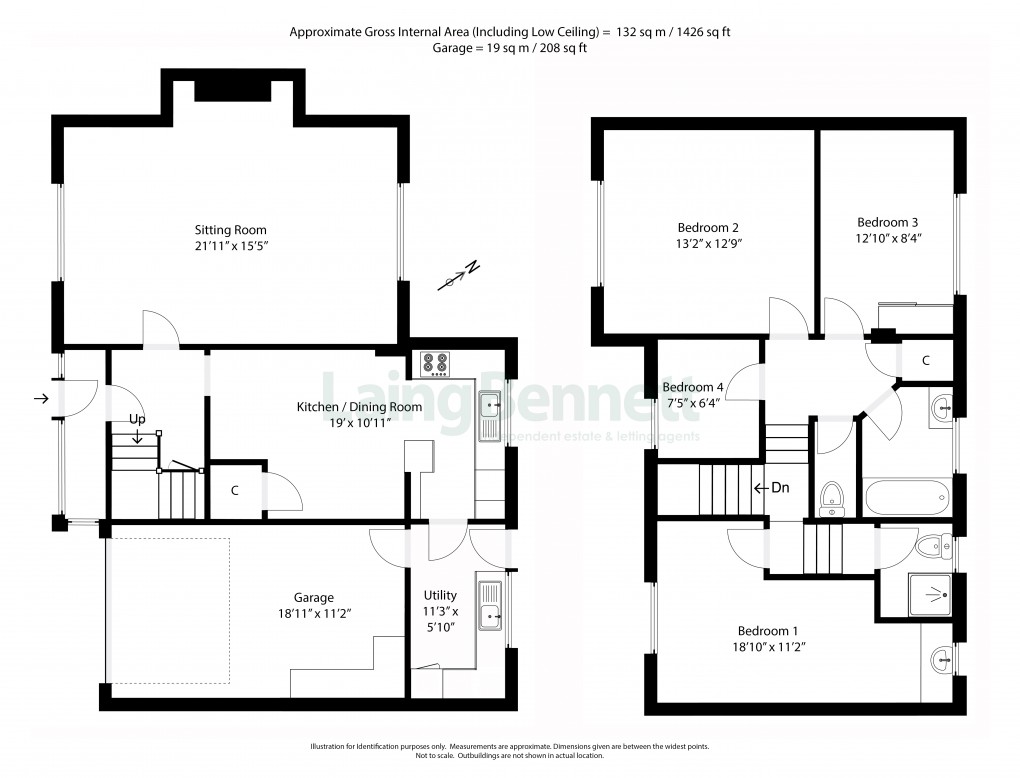Description
- *Guide Price £500,000 - £525,000
- Substantial family home
- Delightful generous front and rear garden
- Driveway and garage
- Large light and bright living room
- Four bedrooms
- No chain
- A blank canvas to put your own stamp on
- Great location on the edge of the village with nearby countryside walks
- Tenure - Freehold
- Council Tax - Band F
*Guide Price £500,000 - £525,000
Welcome to this substantial family home that has been well maintained and looked after over the years but is now offered as a blank canvas, ready for the new owners to put their own stamp on it. The property is located in a desirable location on the edge of the sought after village of Lyminge. Accommodation Comprises: Ground floor - Entrance porch, welcoming entrance hall with feature circular window, spacious double aspect sitting room with contemporary fireplace, kitchen being open plan to the dining room, handy utility room with access door to the integral garage. First floor - Split level landing, four bedrooms, shower room/WC, bathroom and separate WC. Outside: Delightful generous front and rear garden. Driveway proving plenty of off road parking and access to the integral garage. NO CHAIN. EPC Rating: C
SituationThis property is located on 'Woodland Road' in the village. Lyminge offers many amenities including; Convenience Shop, Doctors surgery, Hairdressers & Barbers, Chemist and sought after Primary School. The village has a thriving community with lots of activities for all ages offers various clubs and societies and there are good bus links to both Canterbury and Folkestone.. In the nearby town of coastal town of Folkestone there are mainline railway stations with High Speed service to London with an approximate journey time of 53 minutes. There are great travel links due to the easy nearby access to the M20 and Channel Tunnel.
The accommodation comprises
Ground floor
Entrance porch
Entrance hall
Sitting room
21' 11" x 15' 5" (6.68m x 4.70m)
Kitchen/dining room
19' 0" x 10' 11" (5.79m x 3.33m)
Utility room
11' 3" x 5' 10" (3.43m x 1.78m)
First floor
Landing
Bedroom one
18' 10" x 11' 2" (5.74m x 3.40m)
Ensuite shower room
Bedroom two
13' 2" x 12' 9" (4.01m x 3.88m)
Bedroom three
12' 10" x 8' 4" (3.91m x 2.54m)
Bedroom four
7' 5" x 6' 4" (2.26m x 1.93m)
Bathroom
WC
Outside
Garage and driveway
18' 11" x 11' 2" (5.77m x 3.40m)
Front and rear garden
View Brochure
Floorplan

To discuss this property call our office:
Market your property
with Laing Bennett
Book a market appraisal for your property today. Our virtual options are still available if you prefer.
