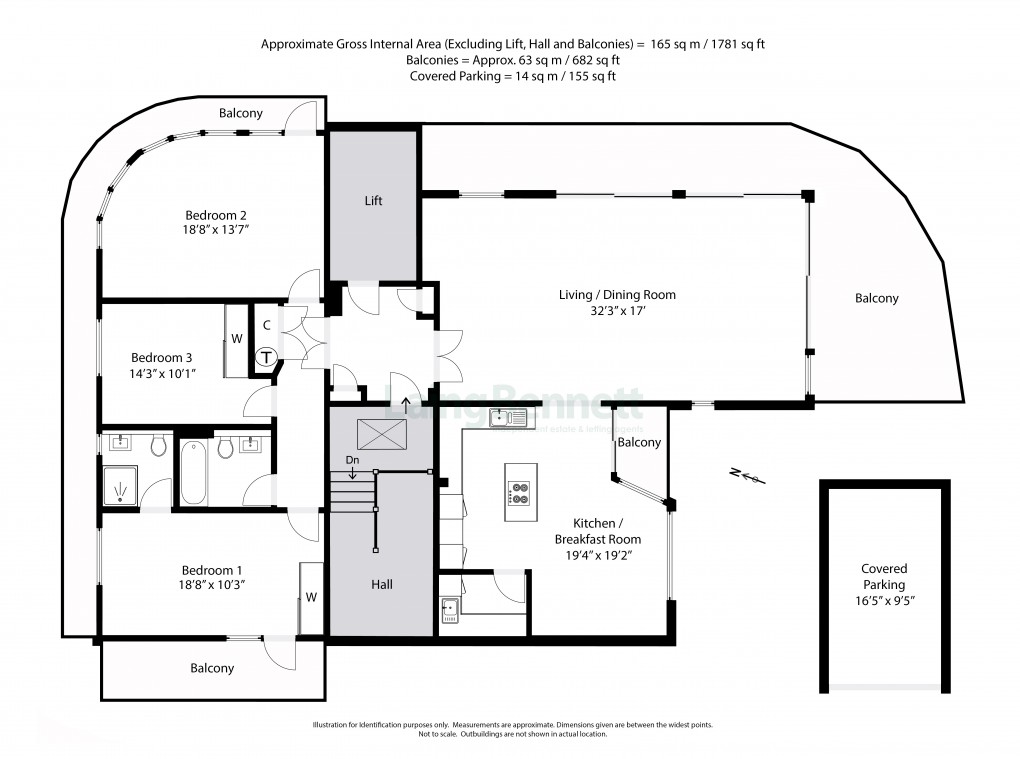Description
- A stunning three bedroom Penthouse apartment
- Breathtaking South facing views over the English Channel and Kent coastline
- Luxury modern contemporary living with high specification of finish
- Spacious accommodation, sun terrace and three balconies
- Two parking spaces, one which is covered and has an electric charger point
- Remainder of new build 10 year warranty
- Tenure - Leasehold
- Council Tax - Band F
A stunning three bedroom Penthouse apartment with breathtaking South facing views over the English Channel and Kent coastline. Luxury modern contemporary living with high specification of finish. Spacious accommodation, sun terrace and three balconies. The accommodation comprises: communal entrance, stairs and lift directly into the Penthouse, entrance lobby with storage cupboards, living/dining room with sun terrace, kitchen/breakfast room with island, built in appliances, larder/utility and balcony, bedroom one with en suite shower room and balcony. Two further bedrooms and a main bathroom. Two parking spaces, one which is covered and has an electric charger point. Remainder of new build 10 year warranty. Direct access to the Beach and West Parade promenade. Walking distance to Hythe High Street, Royal Military Canal and Waitrose. EPC RATING = B
SituationFisherman's Beach in Hythe is a luxury enclave of homes located on the beach. The town is a cinque port with a bustling centre which is brimming with bespoke shops, coffee shops, pubs and restaurants. There is a Waitrose, Aldi and Sainsbury’s in the town. The property is also conveniently close to the High Street, Royal Military Canal and beach. Folkestone lies to the East with High Speed Rail service to London, with a journey time to St Pancras of less than an hour. The M20 motorway network and the Channel Tunnel Terminal at Cheriton are within easy reach. There are great bus services to many wonderful destinations such as the Cathedral City of Canterbury (approximately 18 miles) and the historic town of Rye (approximately 22 miles).
The accommodation comprises
Communal entrance hall, stairs and lift with goes directly into the apartment
Entrance lobby with storage cupboards
Living/dining room
32' 3" x 17' 0" (9.83m x 5.18m)
South facing sun terrace
Kitchen/breakfast room
19' 4" x 19' 2" (5.89m x 5.84m)
Larder/utility
Balcony
Inner hallway
Bedroom one
18' 8" x 10' 3" (5.69m x 3.12m)
En suite shower room
Balcony
Bedroom two
18' 8" x 13' 7" (5.69m x 4.14m)
Balcony
Bedroom three
14' 3" x 10' 1" (4.34m x 3.07m)
Bathroom
Outside
Covered parking space with an electric charger point
16' 5" x 9' 5" (5.00m x 2.87m)
Second parking space
Store cupboard with space for bicycles
Lease information
Lease
999 year lease with 994 remaining
Service charge
Approx. £3,000 pa
Ground rent
TBC
Tenure - Leasehold
Council tax - Band F
View Brochure
Floorplan

To discuss this property call our office:
Market your property
with Laing Bennett
Book a market appraisal for your property today. Our virtual options are still available if you prefer.
