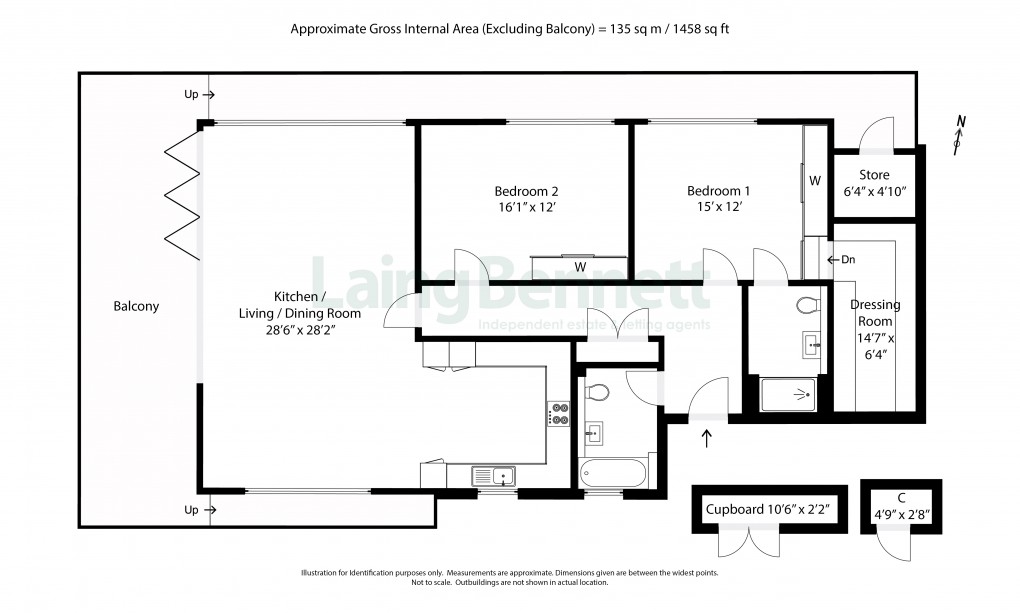Description
- A magnificent coastal living apartment with two double bedroom
- This home combines style, comfort, and energy efficiency for modern living by the sea
- Don't miss the opportunity to experience the coastal elegance and schedule a viewing
- 999 year Lease
- No forward chain
- Tenure - Leasehold
- Council Tax - Band E
Introducing this magnificent coastal living apartment, boasting a large roof terrace with breathtaking views over the English Channel and coastline. Upon entering the communal entrance hall, take the lift or stairs to the second floor, where you'll find the entrance to this exquisite residence. The apartment accommodation features an inviting entrance hall leading to an open plan living area, seamlessly integrating living and dining spaces with a modern stylish kitchen. Bi-fold doors full open providing access to the balcony and stunning vistas of the coastline, creating a serene backdrop for everyday living. Two double bedrooms, the master bedroom with an en suite shower room and walk in wardrobe. A stylish main bathroom. The highlight of this property is the expansive roof terrace, accessible from the living area, offering a serene outdoor retreat with panoramic views. Outside, there is an undercroft allocated parking space, bicycle store, and a communal garden. Two storage cupboards. 999 year Lease. No forward chain. EPC RATING = B
SituationThis apartment is situated in the exclusive seafront development 'Olivia Court' in the heart of Seabrook. The bustling Cinque Port of Hythe is situated approximately 1.2 miles to the West which offers amenities including; Waitrose, Sainsbury's and Aldi, a wide variety of independent shops and larger retailers, doctors surgeries and dentists, swimming pool and leisure facilities, sports grounds and clubs and public houses and restaurants. The Port town of Folkestone is approximately 3 miles to the East and is the home of 'The Creative Quarter' which boasts a thriving collection of Artist's studios and creative businesses, as well as a wide range of amenities such as Shopping centre, Supermarkets, independent shops, restaurants and leisure facilities, Folkestone benefits from the recently restored Harbour Arm which has become a food, drink and entertainment destination for the town and its visitors. There is a mainline railway station at Folkestone (Approx 3.3 miles) and Sandling Station' (Approx. 2.8 miles) with a direct connection to the High-Speed service to London Stratford and St Pancras stations with an Approx. journey time of 53 minutes. Channel Tunnel terminal is (Approx. 3.4 miles) The M20 connection to the motorway network is (Approx. 3.8 miles).
The accommodation comprises
Communal entrance with stairs or lift
Second floor
Communal landing
Storage cupboards
Cupboard one 10' 6" x 2' 2" (3.20m x 0.66m)
Cupboard two 4' 9" x 2' 8" (1.45m x 0.81m)
Apartment entrance
Entrance hall
Open plan living/dining and kitchen
28' 6" x 28' 2" (8.69m x 8.59m)
Balcony
Bedroom one
15' 0" x 12' 0" (4.57m x 3.66m)
En suite shower room
Dressing room
14' 7" x 6' 4" (4.45m x 1.93m)
Bedroom two
16' 1" x 12' 0" (4.90m x 3.66m)
Bathroom
Outside
Store - Accessed from balcony
6' 4" x 4' 10" (1.93m x 1.47m)
Parking
Bicycle store - Undercroft parking which can be accessed by lift or stairs
Lease information
Lease - new 999 year lease.
Service charge - Approx. £1,900 per annum.
View Brochure
Floorplan

To discuss this property call our office:
Market your property
with Laing Bennett
Book a market appraisal for your property today. Our virtual options are still available if you prefer.
