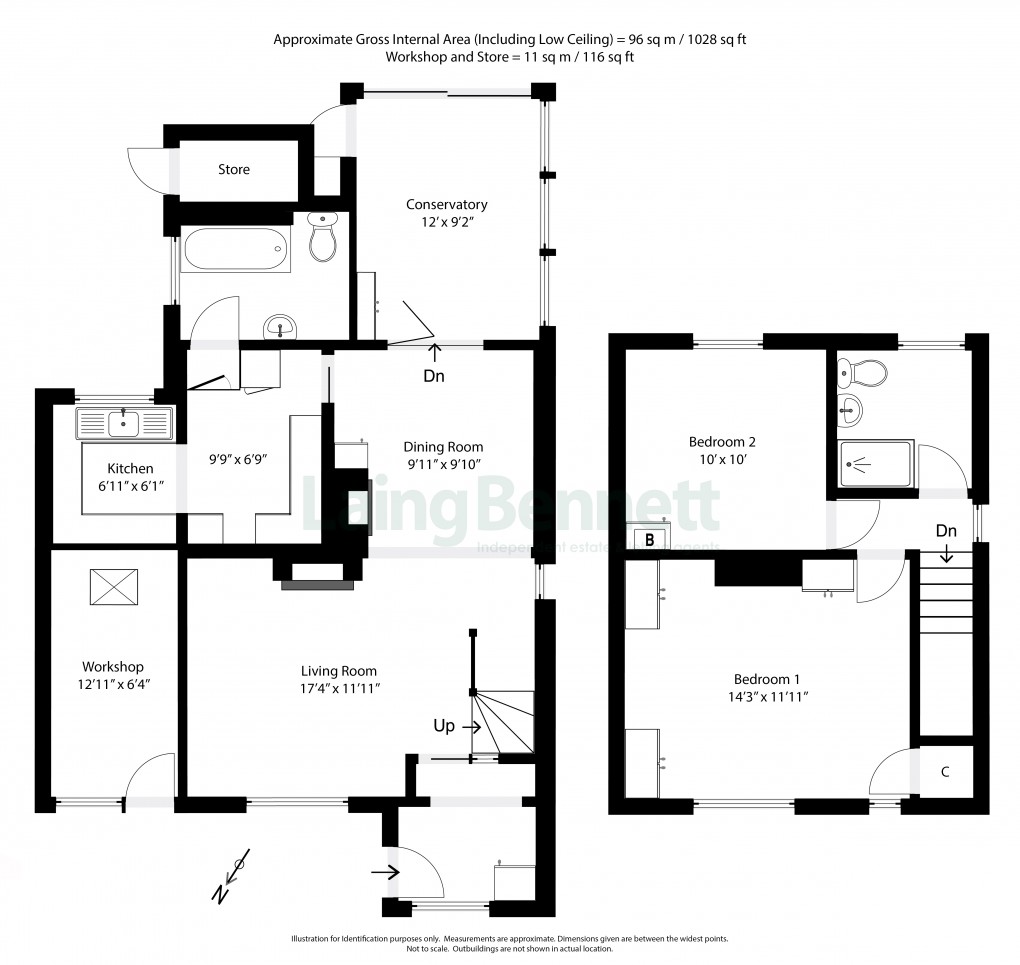Description
- Charming home dating back to the 1920's
- Under the same family ownership for over 60 years!
- No chain
- Two driveways and carport
- Workshop
- Mature garden offering privacy and tranquility
- Ground floor bathroom and first floor shower room
- Sought after quiet lane in popular village
- Tenure - Freehold
- Council tax - Band E
This superb home exudes warmth and charm, dating back back to the '1920's' and having been cherished by the same family for over sixty years. Nestled on a serene lane, the property offers a peaceful retreat with the added convenience of driveway parking. There is mature rear garden, which provides a private oasis, offering a perfect blend of tranquility and beauty. The property is offered with no chain. Accommodation: Ground floor - Covered entrance, entrance, living room being open plan to dining room with folding glazed doors to conservatory, kitchen and bathroom/WC. First floor - Landing, bedroom one, bedroom two and shower room/WC. Outside - Neat lawn to front with terrace, mature shrubs and trees. Carport and workshop. Rear garden with neatly laid lawn sun terrace, well stocked border beds, shrubs and trees and garden store. EPC Rating: D
The accommodation comprisesGround floor
Entrance
Living room
17' 4" x 11' 11" (5.28m x 3.63m) Open plan to:
Dining room
9' 11" x 9' 10" (3.02m x 3.00m)
Kitchen
9' 9" x 6' 9" (2.97m x 2.06m) & 6' 11" x 6' 1" (2.11m x 1.85m)
Bathroom/WC
Conservatory
12' 0" x 9' 2" (3.66m x 2.79m)
First floor
Landing
Bedroom one
14' 3" x 11' 11" (4.34m x 3.63m)
Bedroom two
10' 0" x 10' 0" (3.05m x 3.05m)
Shower room/WC
Outside
Gardens
Delightful front and rear gardens
Parking
Two driveways providing parking and carport
Workshop
12' 11" x 6' 4" (3.94m x 1.93m) Accessed to the front of the property
View Brochure
Floorplan

To discuss this property call our office:
Market your property
with Laing Bennett
Book a market appraisal for your property today. Our virtual options are still available if you prefer.
