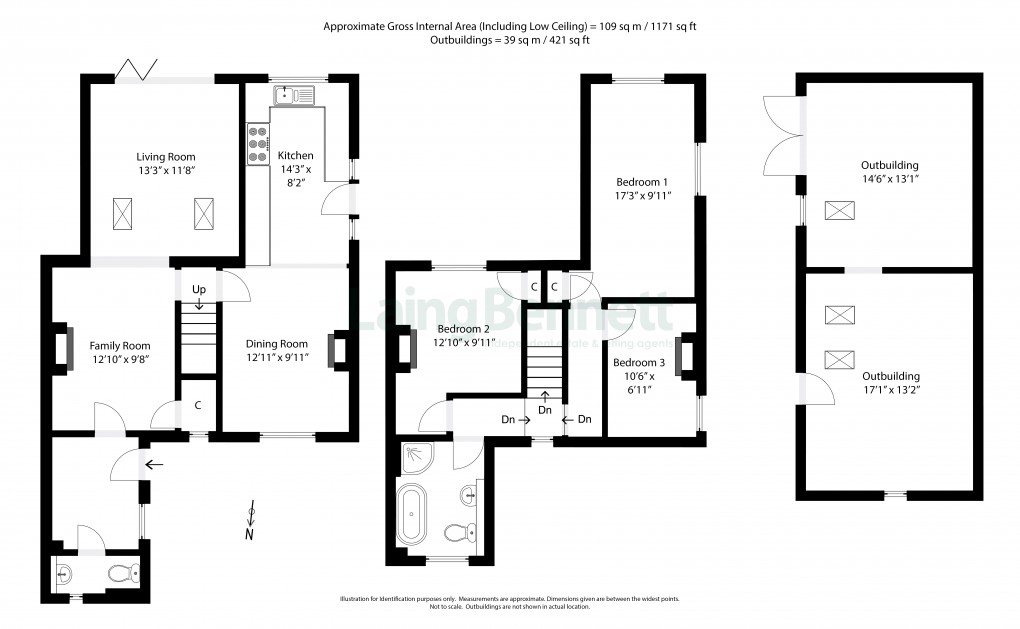Description
- Superb period home offering character and contemporary accommodation
- Enchanting gardens offering privacy and seclusion
- Recently installed stylish kitchen bath/shower room
- Part renovated barn (with P.P) including new roof. Providing extra accommodation, a home office or studio.
- Nestled in the heart of the popular village of Barham
- Council Tax - Band D
- Tenure - Freehold
This charming three bedroom period home boasts an abundance of character while seamlessly blending contemporary style throughout its interiors. Nestled away on 'The Street' in the highly desirable village of Barham, the property is surrounded by beautiful mature gardens providing tranquility, privacy and seclusion. The current owners have recently started renovations on the barn which is located to the front of the property and has planning permission for conversion. Once completed, this versatile space could serve a multitude of purposes, making it an ideal opportunity for extra accommodation, a home office, studio. Accommodation comprises: Ground floor - Entrance hall, cloakroom/WC, family room open plan to the living room with bi-folding glazed doors to the garden, inner hall, dining room open plan to the kitchen. First floor: Three bedrooms and recently installed elegant bath/shower room/WC. Outside - Partially converted barn with planning permission, driveway and beautiful mature gardens. EPC Rating: D
SituationThis superb property is situated in a central position in the sought after village of Barham. The village is situated at the top of the Elham Valley and to the south of the city of Canterbury. Local amenities include a primary school and village community store and post office. The City of Canterbury has a range of secondary schools. A2, Approx. 2 miles. Canterbury West railway station with high speed services Approx. 8 miles. Channel Tunnel Terminal Approx. 13 miles. There is a regular bus service from the village to both Canterbury and Folkestone.
The accommodation comprises
First floor
Entrance hall
Cloakroom/WC
Family room
12' 10" x 9' 8" (3.91m x 2.95m) Open plan to:
Living room
13' 3" x 11' 8" (4.04m x 3.56m)
Dining room
12' 11" x 9' 11" (3.94m x 3.02m) Open plan to:
Kitchen
14' 3" x 8' 2" (4.34m x 2.49m)
First floor
Landing
Bedroom one
17' 3" x 9' 11" (5.26m x 3.02m)
Bedroom two
Bedroom three
10' 6" x 6' 11" (3.20m x 2.11m)
Bath/shower room/WC
Outside
Driveway
Providing plenty of off road parking
Beautiful gardens
Barn
(Room 1) - 14' 6" x 13' 1" (4.42m x 3.99m) WITH DOOR TO
(Room 2) - 17' 1" x 13' 2" (5.21m x 4.01m)
View Brochure
Floorplan

To discuss this property call our office:
Market your property
with Laing Bennett
Book a market appraisal for your property today. Our virtual options are still available if you prefer.
