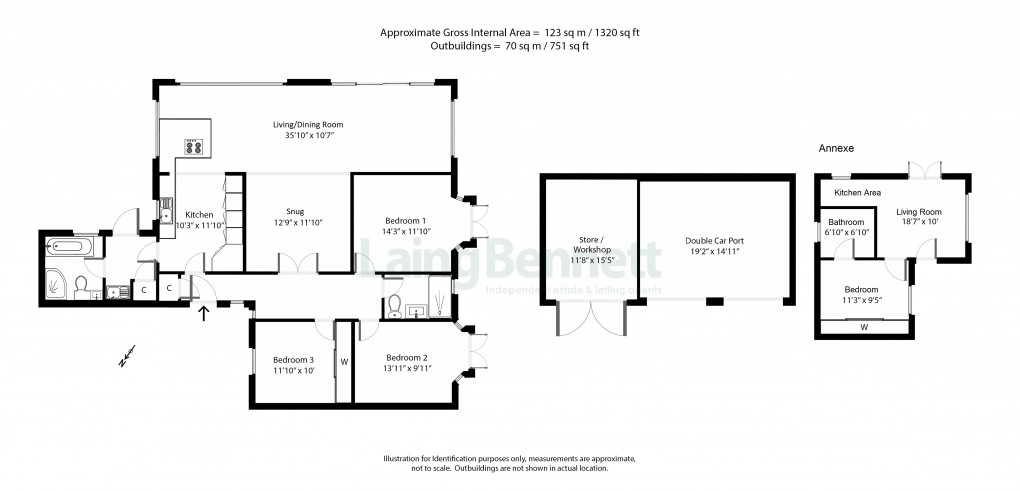Description
- Impressive detached residence
- Stunning countryside views
- Beautifully presented throughout
- Detached one bedroom Annexe
- Modern open plan living space
- Three double bedrooms
- Two bathrooms
- Expansive drive and detached garage
- Useful store room/utility
- Approx 0.5 acre
- Tenure - Freehold
- Council tax - Band D
A stunning contemporary detached residence, boasting breathtaking views across the valley nestled on the outskirts of the charming village of Lyminge. Beautifully presented throughout, the open plan layout of the living space provides opulence and modern living; kick back and take in the beauty of the north downs in this tranquil setting.
The accommodation comprises a porch leading to the reception hall, spacious triple aspect open planned living and dining space with panoramic views over the countryside. Contemporary kitchen, Utility room, three double bedrooms and two beautifully finished bathrooms. Outside: Large driveway with electric gates, detached oak framed garage, detached one bedroom Annexe, delightful rear and side gardens, decked area with a large pond and quarter-acre field overlooking the countryside. EPC RATING = E
SituationThis property is located on the outskirts of the village. Lyminge offers amenities including a convenience Shop & Post Office, Doctors surgery, Hairdressers & Barbers, Chemist and sought after Primary School. The village offers various clubs and societies and there are good bus links to both Canterbury and Folkestone. Lyminge is a thriving community with lots of activities for all ages. In the nearby town of Folkestone there are mainline railway stations with High Speed service to London Stratford and St Pancras stations with an Approx. journey time of 53 minutes. Close to the M20 and Channel Tunnel.
.
This property is located on the outskirts of the village. Lyminge offers amenities including a convenience Shop & Post Office, Doctors surgery, Hairdressers & Barbers, Chemist and sought after Primary School. The village offers various clubs and societies and there are good bus links to both Canterbury and Folkestone. Lyminge is a thriving community with lots of activities for all ages. In the nearby town of Folkestone there are mainline railway stations with High Speed service to London Stratford and St Pancras stations with an Approx. journey time of 53 minutes. Close to the M20 and Channel Tunnel.
The accommodation comprises
Ground floor
Porch
Reception hall
Storage cupboard - Fuse box
Living/dining room
35' 10" x 10' 7" (10.92m x 3.23m)
Snug
12' 9" x 11' 10" (3.89m x 3.61m)
Kitchen
10' 3" x 11' 10" (3.12m x 3.61m) Tiverton oak kitchen with base units comprising cupboards and drawers with quartz work surface - Breakfast bar - Built-in AEG induction hob with elevating extractor fan - Bank of wall units and clever walk-in larder cupboard with wine rack and shelving - Two large AEG ovens, AEG microwave oven and steam ovens - Integral units including fridge freezer and dishwasher - Work surface incorporating stainless steel sink with boiler tap.
Utility room/rear porch
Stainless steel sink - Cupboards - Airing cupboard with plumbing for washing machine
Bathroom
Sink unit - Shower - Full size bath- WC
Master bedroom
11' 10" x 14' 3" (3.61m x 4.34m) Double French door onto pond area
Bedroom two
9' 11" x 13' 11" (3.02m x 4.24m) Double French door onto pond area
Bedroom three
10' 0" x 11' 10" (3.05m x 3.61m) Fitted wardrobes
Shower room
Wall tiling - Aqualisa shower - Sink - WC - De-misting electric mirror
Outside
Driveway
Electric gates for vehicle access and pedestrian side gate - Large driveway 225 square metres with brick-paved ample space for outbuildings and sheds to the side leading to garage which is open-fronted - The property is accessed over a private lane - Summerhouse 18' x 6 with lights and power points
Oak frame store/workshop and double carport
Store/workshop with power and light - Double carport - Oak frame pitched roof - Housing workbench - Solar inverter =2x4.5KWA electric storage batteries
Rear garden
Raised decking area with access to side decking and a large pond with gravel borders and hedgerow to the side - Views over the countryside to the rear of the garden hedge - Mainly laid to lawn - Gravelled seating area and shrubs to the side of gates leading out onto the driveway with a picket fence - Raised flower beds
Paddock
A quarter of an acre paddock laid to grass - Hornbeam hedging around the perimeter - Apple and cherry trees - Vegetable soft fruit growing area - Views over the valley and countryside
Solar panels
Located in the paddock - Delivering up to 13KWH output - Owned outright and to be sold with the property
Detached one bedroom Annexe
Timber clad building with a pitch tiled roof door and windows - Laid out as; living room, kitchen area, bedroom and bathroom - Power and Light - Heating, electric, drainage and water supply - French doors to small composite deck sitting and countryside viewing area
Heating
Oil - Underfloor heating to Living/dining area with separate thermostat control - Wood burning stove to Snug area
View Brochure
Floorplan

To discuss this property call our office:
Market your property
with Laing Bennett
Book a market appraisal for your property today. Our virtual options are still available if you prefer.
