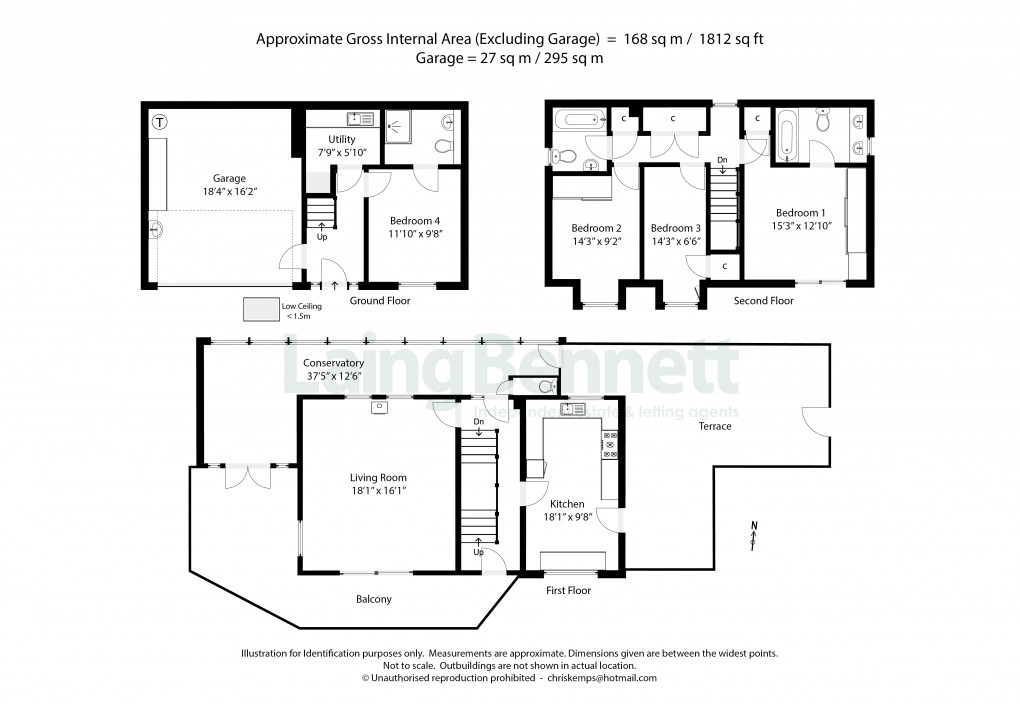Description
- A stylish and contemporary townhouse
- An impressive residence is perched on a hillside
- Breathtaking panoramic views across the English Channel to France
- Four bedrooms, two with en suites and a main bathroom
- Living room extends to a covered balcony, capturing the picturesque scenery
- Low-maintenance garden offers a tranquil retreat
- Parking for four vehicles and a large integral garage
- PV solar panels with two 4.5kWh batteries
- Council Tax - Band F
- Tenure - Freehold
A stunning four-bedroom detached house with breathtaking panoramic views across the English Channel to France. This impressive residence is perched on a hillside, one of three homes in a secluded cul-de-sac. A stylish and contemporary townhouse is designed for luxurious coastal living. The accommodation is arranged over three floors, four bedrooms, two with en suites and a main bathroom. First-floor living room extends to a covered balcony, capturing the picturesque scenery. Fitted kitchen/breakfast room and to the rear and side there is a dining room/conservatory which enhances the sense of space and light, making the most of the coastal vistas. The low-maintenance garden with large terrace and lawn offers a tranquil retreat, while off-road parking for four vehicles, a large integral garage, and roof-mounted PV solar panels with two 4.5kWh batteries provide both convenience and sustainability. Early viewing is highly recommended. EPC RATING = C
SituationThe property is situated in a small cul de sac on the hillside above Sandgate. Sandgate boasts a popular village centre with a broad range of interesting, antique shops, boutiques, public houses, cafes, restaurants and village store. The bustling Cinque Port of Hythe is three miles to the West which offers amenities including; Waitrose, Sainsbury's and Aldi, a wide variety of independent shops and larger retailers, doctors surgeries and dentists, swimming pool and leisure facilities, sports grounds and clubs and public houses and restaurants. The Port town of Folkestone is approximately two miles to the East and is the home of 'The Creative Quarter' which boasts a thriving collection of Artist's studios and creative businesses, as well as a wide range of amenities such as Shopping centre, Supermarkets, independent shops, restaurants and leisure facilities, Folkestone benefits from the recently restored Harbour Arm which has become a food, drink and entertainment destination for the town and its visitors. There is a mainline railway station at Folkestone (Approx. 1.5 miles) and Sandling Station' (Approx. 4 miles) with direct connection to the High Speed service to London Stratford and St Pancras stations with an Approx. journey time of 53 minutes. Channel Tunnel terminal is (Approx. 4 miles) The M20 connection to the motorway network is (Approx. 2 miles).
The accommodation comprises
Ground floor
Entrance hall
Bedroom four
11' 10" x 9' 8" (3.61m x 2.95m)
En suite shower room
Utility room
7' 9" x 5' 10" (2.36m x 1.78m)
First floor
Landing
Living room
18' 1" x 16' 1" (5.51m x 4.90m)
Kitchen
18' 1" x 9' 8" (5.51m x 2.95m)
WC
Conservatory
37' 5" x 12' 6" (11.40m x 3.81m)
Terrace
Balcony
Second floor
Landing
Bedroom one
15' 3" x 12' 10" (4.65m x 3.91m)
En suite bathroom
Bedroom two
14' 3" x 9' 2" (4.34m x 2.79m)
Bedroom three
14' 3" x 6' 6" (4.34m x 1.98m)
Bathroom
Outside
Frontage and parking for four vehicles
Large integral garage
18' 4" x 16' 2" (5.59m x 4.93m)
Garden to the side with summerhouse
Solar panels
PV solar panels with two 4.5kwh batteries
View Brochure
Floorplan

To discuss this property call our office:
Market your property
with Laing Bennett
Book a market appraisal for your property today. Our virtual options are still available if you prefer.
