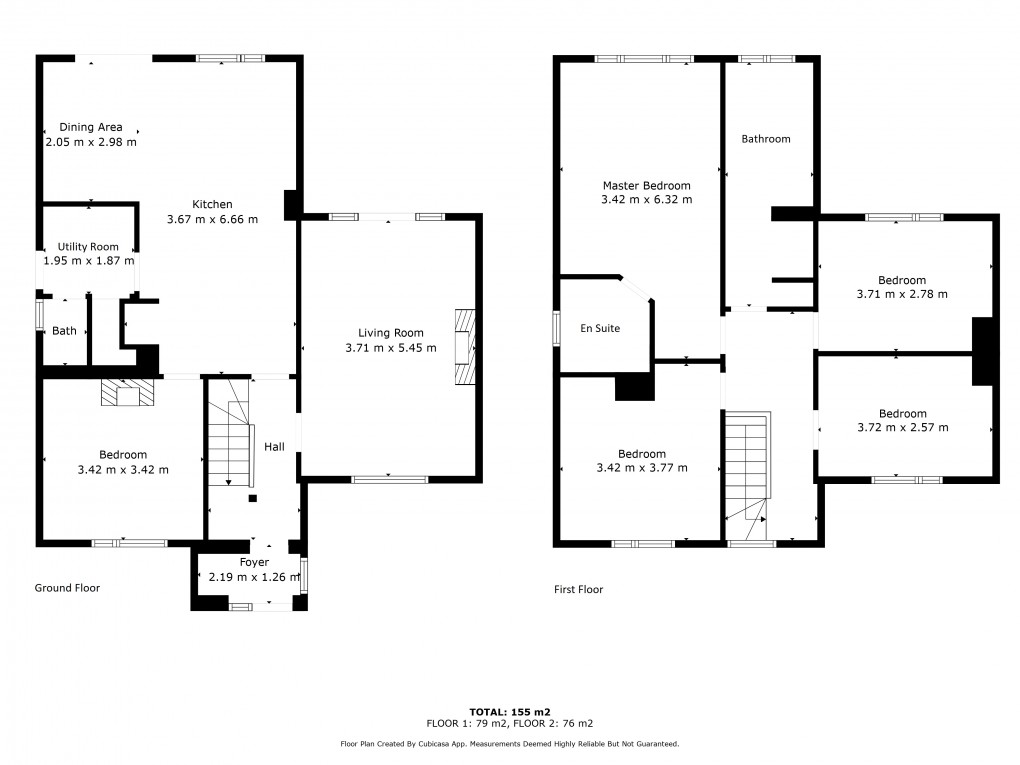Description
- A beautifully presented large family home
- Refurbished and extended to a high standard
- Good sized frontage with lawn area and driveway
- Large rear garden
- No Chain
- Situated in the heart of the village of Lympne
- En suite to bedroom one and impressive family bath/shower room
- Tenure - Freehold
- Council Tax - Band E
An impressive four bedroom substantial home which has been fully refurbished and extended to provide light and bright accommodation that would suit the needs of any modern family. Accommodation comprises: Ground Floor - Entrance foyer giving access to the hall, spacious double aspect living room with French doors leading to the rear garden, family/dining room, large open plan kitchen with dining area and French doors to to the rear garden, utility room and WC. First Floor - Landing, Bedroom one with door leading to en suite shower room/WC. Luxury shower/bathroom/WC. Outside: To the front of the property there is a large driveway providing plenty of parking. Large rear garden laid to lawn with a sun terrace. EPC Rating: C
SituationThe property is situated on Stone Street in the village of Lympne. The village offers a thriving community and amenities including: shop with Post Office, primary school, pub and bus service into Hythe. The coastal town of Hythe offers a variety of high street shops and supermarkets. There are also several sports facilities, clubs, societies and a splendid seafront with many walks. Good access to M20 and Channel Tunnel. High speed rail connections into London St Pancras are via Folkestone and Ashford.
The accommodation comprises
Ground floor
Foyer
2.19m x 1.26m (7' 2" x 4' 2")
Hall
1.97m x 3.43m (6' 6" x 11' 3")
Family room
3.42m x 3.42m (11' 3" x 11' 3")
Living room
3.71m x 5.45m (12' 2" x 17' 11")
Kitchen
3.67m x 6.66m (12' 0" x 21' 10") open plan:
Dining area
2.05m x 2.98m (6' 9" x 9' 9")
Utility
1.95m x 1.87m (6' 5" x 6' 2")
WC
First floor
Landing
1.97m x 4.88m (6' 6" x 16' 0")
Bedroom one
3.42m x 6.32m (11' 3" x 20' 9")
En suite shower room
1.91m x 1.99m (6' 3" x 6' 6")
Bedroom two
3.42m x 3.77m (11' 3" x 12' 4")
Bedroom three
3.71m x 2.78m (12' 2" x 9' 1")
Bedroom four
3.72m x 2.57m (12' 2" x 8' 5")
Bath/Shower room
Outside
Parking
Large driveway with lawn and garavelled areas.
Garden
Generous rear garden
View Brochure
Floorplan

To discuss this property call our office:
Market your property
with Laing Bennett
Book a market appraisal for your property today. Our virtual options are still available if you prefer.
