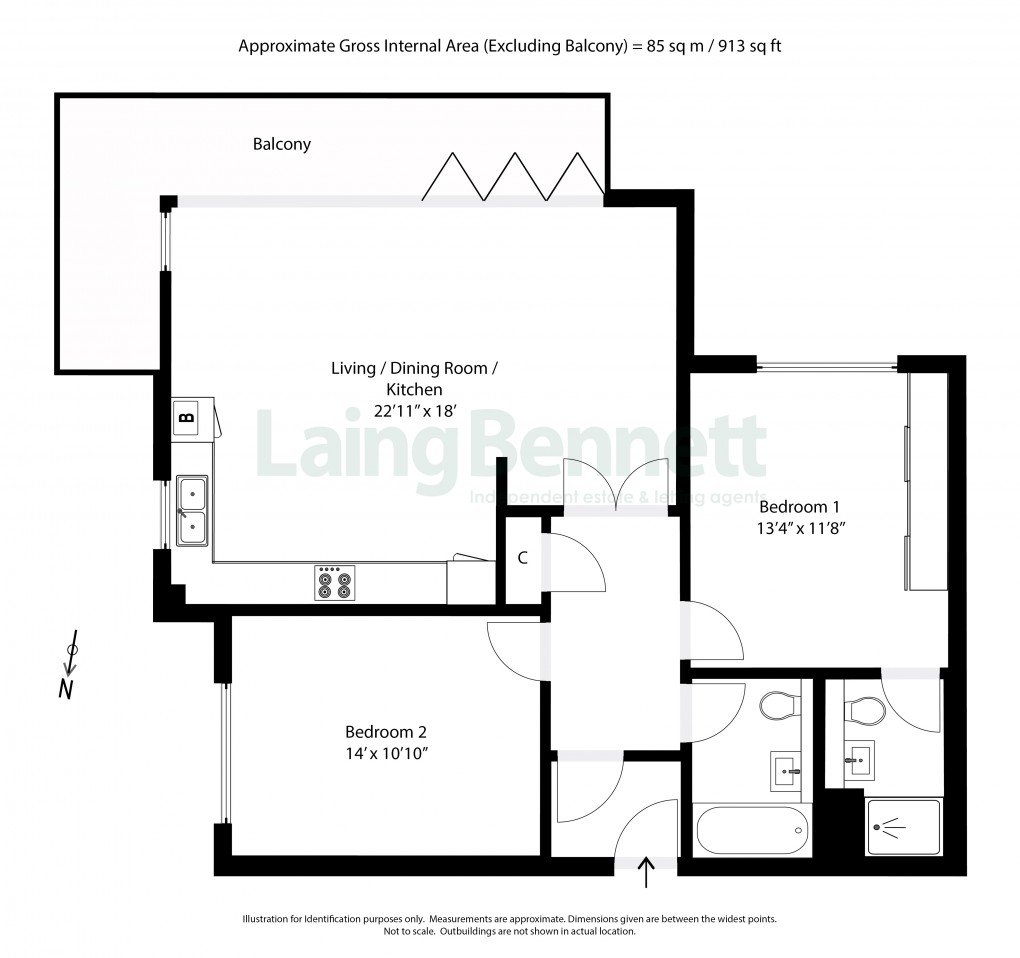Description
- A stunning luxury two-bedroom apartment offering exceptional living space
- Meticulously updated to the highest standards
- Open-plan area combining the kitchen, living, and dining spaces, perfect for modern living
- Two bedrooms, en suite & main bathroom
- Undercroft parking
- Council Tax - Band D
- Tenure - Leasehold
Live the coastal dream in this stunning luxury two-bedroom apartment offering exceptional living space which been has meticulously updated to the highest standards, while enjoying a prime location right next to the beach. Accommodation comprises a communal entrance hall which is a well-maintained entry space that leads to the apartment. The entrance door leads to the entry lobby, large welcoming hallway that enhances the feeling of space within the apartment. An expansive open-plan area combining the kitchen, living, and dining spaces, perfect for modern living and entertaining and featuring bi-folding full length glazed doors leading to the balcony, luxurious main bedroom with an en-suite shower room/WC offering privacy and convenience. Bedroom two is comfortable and well-proportioned being, ideal for guests or as a home office, high quality stylish bathroom/WC. Outside: A generously sized 'wrap around' balcony provides outdoor space with spectacular views of the seascape. Secure, undercroft parking, offering protection and convenience. A dedicated storage area for bicycles, which comes in handy with the promenade on 'your doorstep'. Beautifully maintained shared gardens, offer an outdoor space for residents to enjoy. EPC RATING = B
SituationThis apartment is situated in the exclusive seafront development 'Olivia Court' in the heart of Seabrook. The bustling Cinque Port of Hythe is situated approximately 1.2 miles to the West which offers amenities including; Waitrose, Sainsbury's and Aldi, a wide variety of independent shops and larger retailers, doctors surgeries and dentists, swimming pool and leisure facilities, sports grounds and clubs and public houses and restaurants. The Port town of Folkestone is approximately 3 miles to the East and is the home of 'The Creative Quarter' which boasts a thriving collection of Artist's studios and creative businesses, as well as a wide range of amenities such as Shopping centre, Supermarkets, independent shops, restaurants and leisure facilities, Folkestone benefits from the recently restored Harbour Arm which has become a food, drink and entertainment destination for the town and its visitors. There is a mainline railway station at Folkestone (Approx. 3.3 miles) and Sandling Station' (Approx. 2.8 miles) with a direct connection to the High-Speed service to London Stratford and St Pancras stations with an Approx. journey time of 53 minutes. Channel Tunnel terminal is (Approx. 3.4 miles) The M20 connection to the motorway network is (Approx. 3.8 miles).
The accomodation comprises
Ground floor
Communal entrance
Door leading to:
Entrance hall
Living/Dining/Kitchen room
22' 11" x 18' 0" (6.99m x 5.49m)
Large wrap around balcony
Bedroom one
13' 4" x 11' 8" (4.06m x 3.56m)
Ensuite shower room/WC
Bedroom two
14' 0" x 10' 10" (4.27m x 3.30m)
Bathroom/WC
Outside
Parking and storage
Bicycle store - Undercroft parking which can be accessed by lift or stairs
Two storage cupboards.
Lease information
Lease - Approx. 990 years remaining of a 999 year lease.
Service charge - Approx. £1,900.00 per annum.
Ground rent - Approx. £325.00 per annum.
View Brochure
Floorplan

To discuss this property call our office:
Market your property
with Laing Bennett
Book a market appraisal for your property today. Our virtual options are still available if you prefer.
