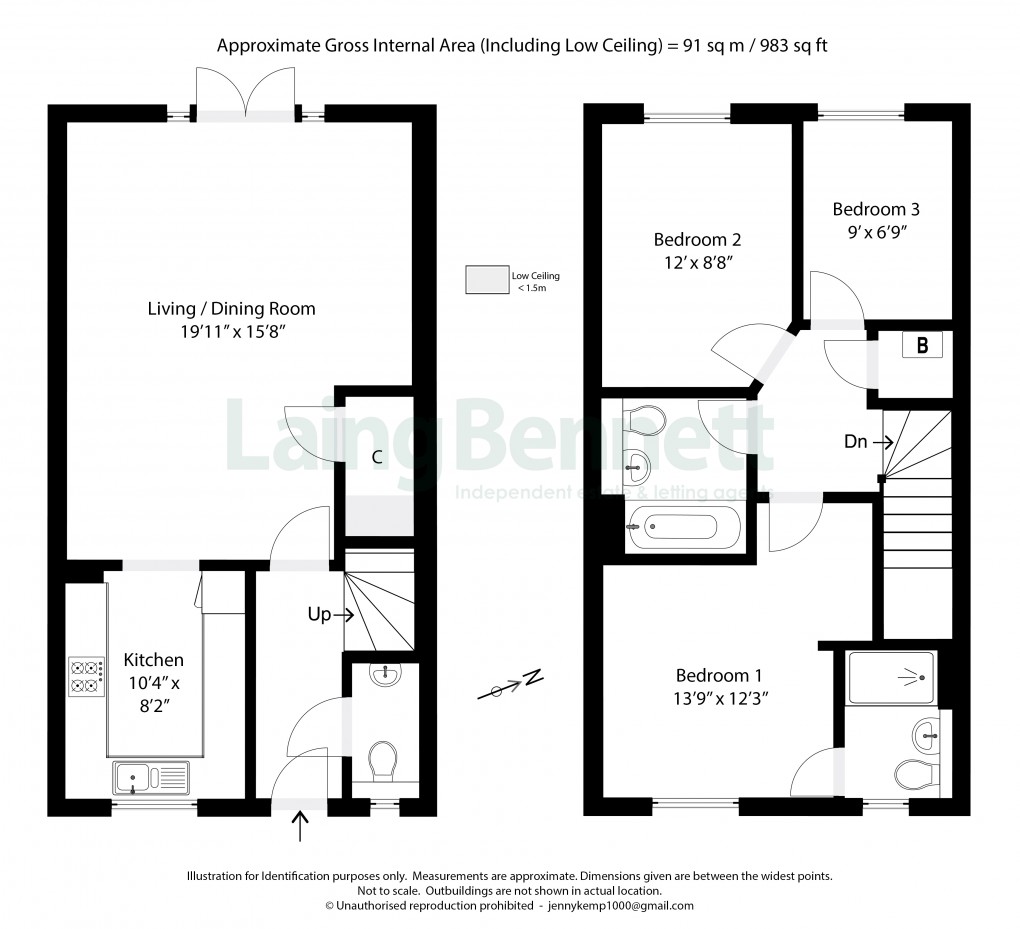Description
- Guide Price £350,000 - £375,000
- Beautifully presented 3 bedroom home
- Exclusive quiet cul de sac location
- Family bathroom and en suite shower room
- Allocated space and visitor parking adjacent
- Tenure - Freehold
- Council Tax - Band D
GUIDE PRICE £350,000 - £375,000. This beautifully presented three bedroom home offers a perfect opportunity for those looking to move into a modern, well-maintained home in a desirable location. Situated in an exclusive cul-de-sac, this property is part of a thoughtfully designed quiet development that complements the surrounding conservation area and is within walking distance of the station and the seafront. The home features a spacious and welcoming entrance hall, leading into a generously sized open-plan living area with centrepiece UPVC double glazed French doors allowing natural sunlight to flood in and leading to the garden. The sleek, modern kitchen comes fully equipped with integrated appliances, offering both style and functionality. A convenient cloakroom is also located on the ground floor. Upstairs, the property boasts three bedrooms, with the main bedroom featuring an en-suite shower room/WC. A family bathroom/WC serves the other two bedrooms, providing ample accommodation for family or guests. The outdoor space includes an easily managed enclosed garden with lawn, sun terrace and rear access. Additionally, the property benefits from a parking space at the front with a visitor space adjacent. Approximately 3 1/2 Years NHBC remaining. EPC Rating: B
SituationIs it any wonder The Sunday Times described Folkestone as 'one of the best places to live in the UK'? This port town lies on the southern edge of the North Downs and has experienced significant regeneration in recent years, particularly in its Creative Quarter which has become a vibrant hub for artists, designers, and creative businesses. There are numerous independent shops, galleries, and cafes, making it a culturally rich destination for residents and visitors alike.
The town also benefits from excellent transport links, including the High-Speed Rail service that connects Folkestone to London St Pancras in around 53 minutes, making it an attractive location for commuters. Additionally, the proximity to the Channel Tunnel and the M20 motorway offers easy access to both continental Europe and other parts of the UK.
This mix of creativity, convenient amenities, and strong transport infrastructure makes Folkestone an appealing place to live and work.
The accommodation comprises
Ground floor
Entrance hall
Cloakroom
Living/dining room
19' 11" x 15' 8" (6.07m x 4.78m)
Kitchen
10' 4" x 8' 2" (3.15m x 2.49m)
First floor
Landing
Bedroom one
13' 9" x 12' 3" (4.19m x 3.73m)
En suite shower room
Bedroom two
12' 0" x 8' 8" (3.66m x 2.64m)
Bedroom three
9' 0" x 6' 9" (2.74m x 2.06m)
Bathroom/WC
Outside
Rear garden
parking space at the front with a visitor space adjacent
Additional information
Service charge for communal areas: £311.85 per annum.
View Brochure
Floorplan

To discuss this property call our office:
Market your property
with Laing Bennett
Book a market appraisal for your property today. Our virtual options are still available if you prefer.
