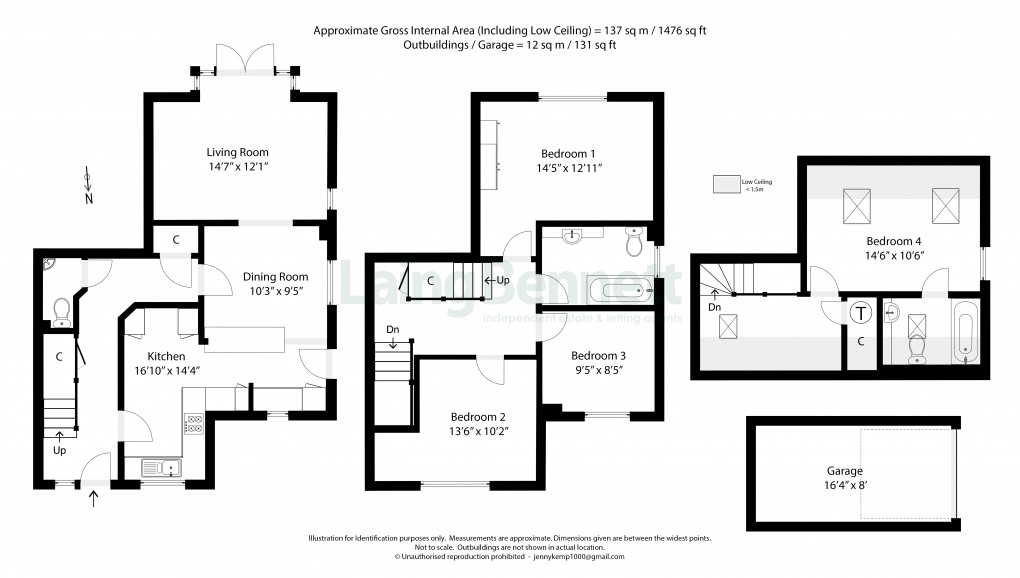Description
- Four double bedrooms
- Close to Hythe Town centre
- Family bathroom and en suite bathroom
- Open plan kitchen/dining/ living room
- Garage and off road parking
- Views over Hythe to the sea
- South facing landscaped rear garden
- Tenure - Freehold
- Council Tax - Band E
This stunning four-bedroom modern contemporary home offers a perfect blend of sleek design, spacious living, and luxurious finishes and is ideal for the modern family. Situated in an elevated sought-after location with the most amazing panoramic views over the town, sea and as far as France. This property boasts clean lines and open-plan living. The heart of the home is the stunning kitchen, featuring high-end appliances, a large central breakfast bar, and minimalist cabinetry providing an unbelievable amount of storage. The space seamlessly flows into the dining area which makes this home ideal for any family or friend gathering, be it cooking a simple family supper or a larger celebratory gathering. In the living room floor-to-ceiling glass doors flood the space with natural light and open up to the large sun terrace enjoying those amazing views, creating an effortless indoor-outdoor connection. On the first floor, the property continues to impress with three spacious bedrooms and family bathroom/WC. The main bedroom is situated on the second floor which is a serene retreat, complete with an en-suite bathroom, and large velux windows that offer plenty of natural light and stunning views.There is also space for a study area on the landing. The outdoor space is equally impressive, with a landscaped garden that provides a tranquil setting for relaxation or alfresco dining. A large patio area extends from the living space, perfect for summer evenings or hosting guests.There is a garage, three car parking spaces and an EV point. EPC Rating: C
SituationThis property is situated in an exclusive elevated area in Hythe, conveniently close to the High Street, Royal military Canal and beach. The town is a cinque port with a bustling centre which is brimming with bespoke shops, coffee shops, pubs and restaurants. There is a Waitrose, Sainsbury’s and Aldis within the town.
Folkestone lies to the East with High Speed Rail Link service to London, with a journey time to St Pancras of less than an hour. The M20 motorway network and the Channel Tunnel Terminal at Cheriton are within easy reach. There are great bus services to many wonderful destinations such as the Cathedral City of Canterbury approximately 18 miles away and the historic town of Rye approximately 22 miles away
The accommodation comprises
Ground floor
Entrance hall
WC
Dining room
10' 3" x 9' 5" (3.12m x 2.87m)
Living room
14' 7" x 12' 1" (4.45m x 3.68m)
Kitchen
16' 10" x 14' 4" (5.13m x 4.37m)
First floor
Landing
Bedroom one
14' 5" x 12' 11" (4.39m x 3.94m)
Bedroom two
13' 6" x 10' 2" (4.11m x 3.10m)
Bedroom three
9' 5" x 8' 5" (2.87m x 2.57m)
Bathroom
Second floor
Landing
Bedroom four
14' 6" x 10' 6" (4.42m x 3.20m)
En suite bathroom
Outside
Garage
16' 4" x 8' 0" (4.98m x 2.44m)
View Brochure
Floorplan

To discuss this property call our office:
Market your property
with Laing Bennett
Book a market appraisal for your property today. Our virtual options are still available if you prefer.
