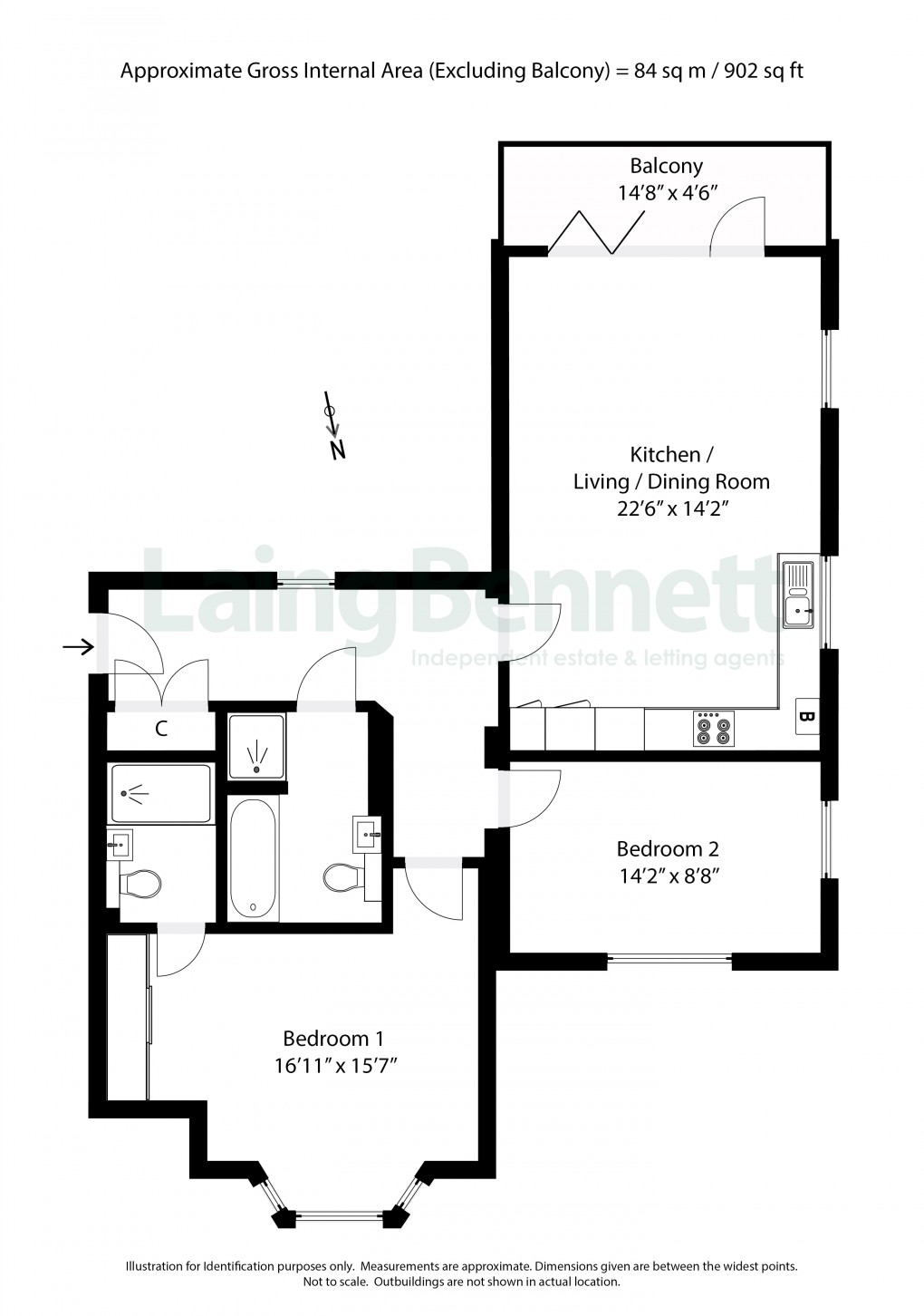Description
- Immerse yourself in the breathtaking views of Hythe's coastline and town from this exceptional ground floor apartment
- 902 sq ft of luxurious living space
- Open plan living room/kitchen
- Two double bedrooms and two bathrooms
- Allocated parking at the front of the property
- Council tax - Band D
- Holding Deposit - £369.00
- Deposit - £1,846.00
An exceptional ground floor apartment, offering 902 sq ft of luxurious living space. Step inside to discover a spacious open plan living room/kitchen, where natural light floods the interior and panoramic vistas of the English Channel and French coastline create a captivating backdrop. The kitchen is tastefully designed, providing an elegant setting for culinary adventures and entertaining. Unwind and soak in the scenery on the balcony. The master bedroom boasts an en-suite bathroom, while a second bedroom offers versatility for guests or a home office. A separate bathroom completes the layout with modern amenities. This apartment comes with allocated parking at the front of the property, along with access to a communal bike store for outdoor enthusiasts. Schedule a viewing today and envision the lifestyle that awaits you in this exceptional setting. Breathtaking views of Hythe's coastline and town. EPC RATING = B
SituationThis property is situated in the popular 'Hillcrest Road' on Hythe's hillside. The town is a cinque port with a bustling centre which is brimming with bespoke shops, coffee shops, pubs and restaurants. There is a Waitrose and Sainsbury’s. The property is conveniently close to the High Street, Royal Military Canal and beach. The village of Saltwood is only a short distance up the hill offering an active village community, newsagents/general store, The Castle Hotel, Michelin star restaurant, village hall, highly regarded primary and secondary schools, the latter with performing art status.
Folkestone lies to the East with High Speed Rail service to London, with a journey time to St Pancras of less than an hour. The M20 motorway network and the Channel Tunnel Terminal at Cheriton are within easy reach. There are great bus services to many wonderful destinations such as the Cathedral City of Canterbury (approximately 18 miles) and the historic town of Rye (approximately 22 miles).
The accommodation comprises
Communal entrance and hall
Ground floor
Entrance hall
Open plan Kitchen/Living/Dining room
22' 6" x 14' 2" (6.86m x 4.32m)
Balcony
14' 8" x 4' 6" (4.47m x 1.37m)
Bedroom one
16' 11" x 15' 7" (5.16m x 4.75m)
En suite shower room
Bedroom two
14' 2" x 8' 8" (4.32m x 2.64m)
Bathroom
Outside
Parking
Allocated parking bay with electric charging point
Holding deposit
If you wish to apply for this property then you will be required to pay a Holding Deposit which is equal to 1 weeks rent to reserve the property while your referencing takes place. Please ask our staff for further details of other fees which may become payable during the lifetime of your tenancy.
View Brochure
Floorplan

To discuss this property call our office:
Market your property
with Laing Bennett
Book a market appraisal for your property today. Our virtual options are still available if you prefer.
