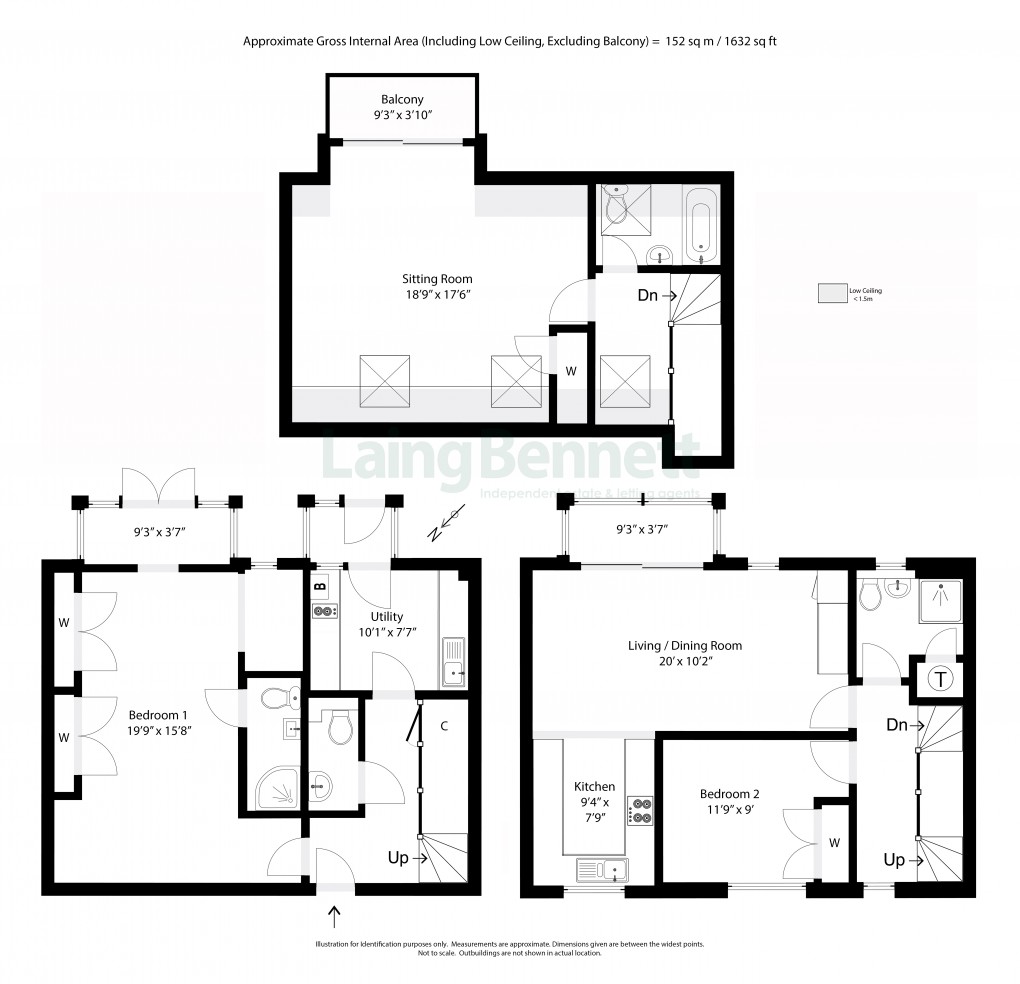Description
- This is a fantastic opportunity to purchase a fabulous seaside residence in the heart of the popular village
- Second floor balcony has panoramic views over the English Channel
- Open plan living/dining and kitchen area
- Two/three bedrooms and three bathrooms
- Parking and guest parking
- Small courtyard to rear and access to the beach via communal steps
- Solar panels
- Council Tax - Band D
- Tenure - Freehold
If you are looking for a property where the beach is literally on your doorstep and you can enjoy the luxury of sitting on your balcony enjoying the sunrise and panoramic views over the English Channel while listening to the sound of the waves lapping on the shore then look no further. This is a fantastic opportunity to purchase a fabulous seaside residence in the heart of the popular village of Dymchurch. The beautifully presented property offers spacious and extremely flexible accommodation arranged over three floors with stylish balconies to the first and second floor enjoying far reaching views over the English channel and coastline from the second floor. The accommodation comprises: ground floor - spacious entrance porch, hallway, cloakroom/WC, utility room, rear porch, bedroom two with sunroom area and en suite shower room. First floor - Landing, open plan living/dining and kitchen with enclosed balcony, bedroom one and shower room. Second floor – sitting room or this could be a main bedroom with balcony enjoying wonderful sea views. Bathroom. Outside: parking space to the front, guest parking, small courtyard to rear and access to the beach via communal steps with gated entrance. Solar panels. EPC RATING = B
The accommodation comprisesGround Floor
Entrance porch
Entrance hall
Rear porch
WC
Bedroom one/reception room
19' 9" x 15' 8" (6.02m x 4.78m)
Sunroom
9' 3" x 3' 7" (2.82m x 1.09m)
First floor
Landing
Open plan living/dining room and kitchen
Living/dining area
20' 0" x 10' 2" (6.10m x 3.10m)
Kitchen area
9' 4" x 7' 9" (2.84m x 2.36m)
Window enclosed balcony
9' 3" x 3' 7" (2.82m x 1.09m)
Bedroom two
11' 9" x 9' 0" (3.58m x 2.74m)
Shower room
Second floor
Landing/study space
Sitting room/bedroom three
18' 9" x 17' 6" (5.71m x 5.33m)
Balcony with amazing sea views
9' 3" x 3' 7" (2.82m x 1.09m)
Bathroom
Outside
Parking space
Guest parking
Small rear courtyard
Communal steps with gate leading to private beach access
Solar panels
Agents note
Each owner in the development is a director of Seaview Heights Management Co and is liable to pay £175 per annum into a sinking fund for repairs to communal areas.
View Brochure
Floorplan

To discuss this property call our office:
Market your property
with Laing Bennett
Book a market appraisal for your property today. Our virtual options are still available if you prefer.
