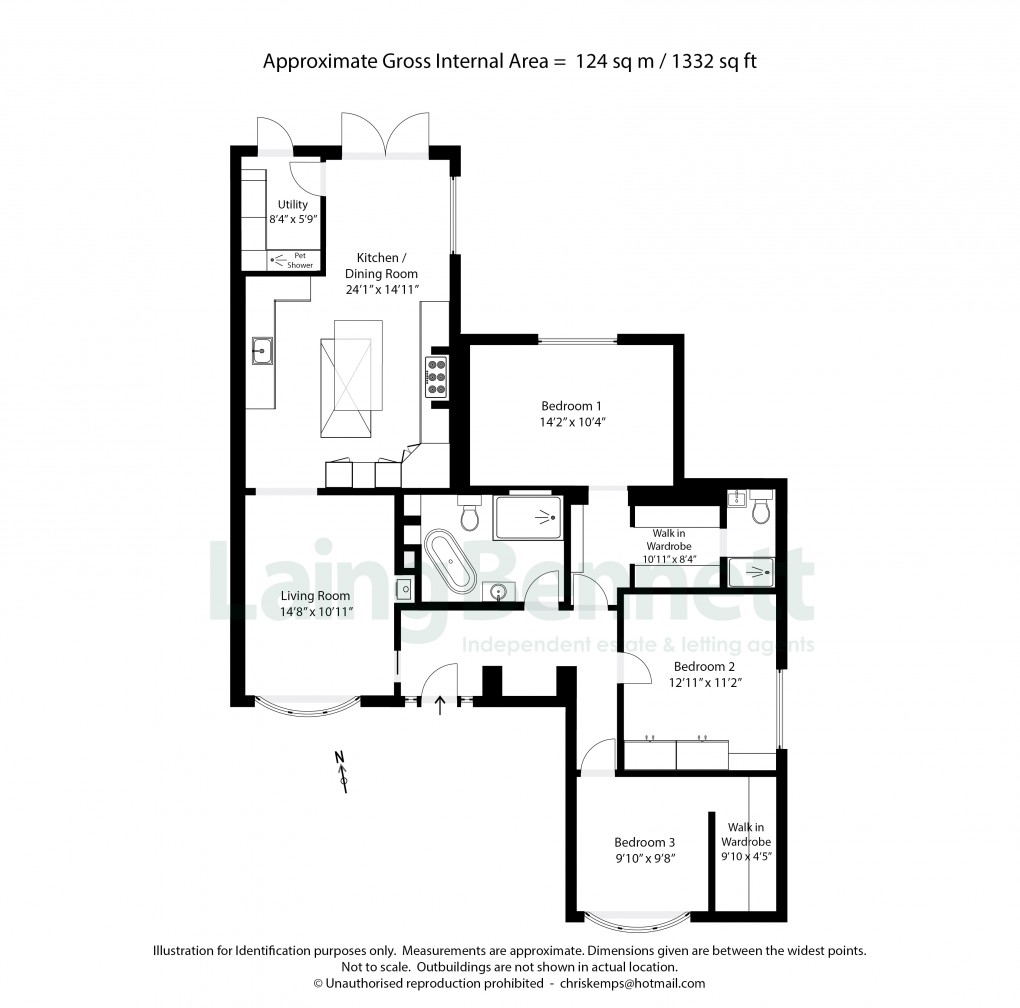Description
- Luxurious bathroom and en suite shower room to main bedroom
- Beautiful kitchen and dining room
- Lovely garden with fabulous countryside views
- Beautifully presented and updated by the current vendors
- Three double bedrooms
- Council tax - Band D
- Tenure - Freehold
Nestled in the heart of the popular village of Sellindge, this spacious three-bedroom detached bungalow has been thoughtfully modernised, offering a perfect blend of style and comfort. The hub of the home is the beautiful kitchen. Featuring sleek, quartz worktops, and integrated appliances creating a space which is as stylish as it is practical. A central breakfast bar provides a great spot for lunch or morning coffee. The kitchen seamlessly flows into the garden through patio doors, allowing natural light to flood the space, creating a wonderful connection to the outdoors—perfect for summer entertaining or relaxed alfresco dining. The adjoining utility room offers additional storage and a dog shower. The welcoming lounge offers a comfortable retreat, ideal for unwinding or hosting guests. Each of the three double bedrooms is generously proportioned, with the main suite accessed via a walk-in wardrobe and also benefiting from and en suite shower/WC. The second bedroom also benefits from a walk-in wardrobe, while the third features built-in storage. The exquisite family bathroom showcases a freestanding roll-top bathtub alongside a walk-in shower, offering a spa-like experience. Meticulously updated to the highest standards, this stunning home perfectly balances modern luxury with everyday practicality, making it an exceptional choice for contemporary living. EPC Rating: D
SituationThis property is situated on the popular cul-de-sac ‘Swan Green’ in the popular village of Sellindge which has good access to Ashford, Folkestone and the Kent coast. The village offers amenities including; convenience store with post Office, primary school and day care nursery, public house. There is a bus service into Ashford and Folkestone where there are mainline railway stations with a High Speed service to London. The coastal town of Hythe offers a variety of high street shops and supermarkets. Good access to M20 and Channel Tunnel.
The accommodation comprises
Entrance hall
Living room
14' 8" x 10' 11" (4.47m x 3.33m)
Kitchen/Dining room
Utility
8' 4" x 5' 9" (2.54m x 1.75m)
Bedroom one
14' 2" x 10' 4" (4.32m x 3.15m)
Bedroom one walk in wardrobe
10' 11" x 8' 4" (3.33m x 2.54m)
Ensuite shower room
Bedroom two
12' 11" x 11' 2" (3.94m x 3.40m)
Bedroom three
9' 10" x 9' 8" (3.00m x 2.95m)
Bedroom three walk in wardrobe
9' 10" x 4' 5" (3.00m x 1.35m)
Parking
To the front is a large paved driveway which can fit many vehicles.
Garden
The rear garden is easy to maintain with large sun terrace uninterrupted countryside views,
View Brochure
Floorplan

To discuss this property call our office:
Market your property
with Laing Bennett
Book a market appraisal for your property today. Our virtual options are still available if you prefer.
