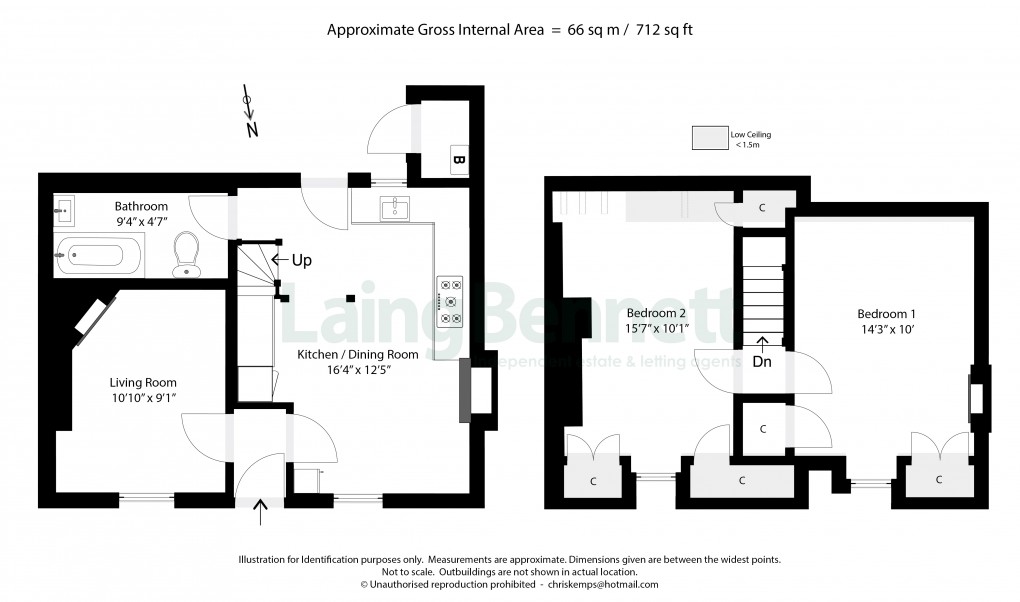Description
- Semi-Detached Grade II Listed Cottage
- Delightful sunny courtyard garden offering privacy and seclusion
- Beautiful Character Features
- Well Presented Throughout
- Two Double Bedrooms
- Delightful Village Location
- Tenure - Freehold
- Council Tax - Band C
This beautifully unique Grade II listed semi-detached cottage is set in a charming semi-rural location near Canterbury, in the picturesque village of Barham. Offering the perfect blend of character and modern living, this home has been thoughtfully updated while preserving its historic charm. Stepping through the stunning entrance doorway, you are welcomed into a beautifully presented interior. The heart of the home is the impressive kitchen/dining room, a perfect space for entertaining, featuring a large working open fire that creates a warm and inviting atmosphere. The ground floor also includes a cozy snug living room and a stylish bathroom. Upstairs, the property boasts two spacious double bedrooms, complete with vaulted ceilings, exposed character beams, and built-in storage. Outside, the cottage benefits from a charming rear courtyard with side access. This is a rare opportunity to own a truly special home in a sought-after village location. Viewing is highly recommended! EPC RATING = D
SituationThis beautiful property is idyllically located on 'The Street' in the sought after village of Barham. The village is situated at the top of the Elham Valley and to the south of the city of Canterbury. Local amenities include a primary school and village community store and post office. The City of Canterbury has a range of secondary schools. A2, Approx. 2 miles. Canterbury West railway station with high speed services Approx. 8 miles. Channel Tunnel Terminal Approx. 13 miles. There is a regular bus service from the village to both Canterbury and Folkestone.
The accommodation comprises
Ground floor
Entrance hall
Kitchen/Dining room
16' 4" x 12' 5" (4.98m x 3.78m)
Living room
10' 10" x 9' 1" (3.30m x 2.77m)
Bathroom
9' 4" x 4' 7" (2.84m x 1.40m)
First floor
Landing
Bedroom one
14' 3" x 10' 0" (4.34m x 3.05m)
Bedroom two
15' 7" x 10' 1" (4.75m x 3.07m)
Outside
Enclosed rear courtyard
Outside cupboard housing the boiler
View Brochure
Floorplan

To discuss this property call our office:
Market your property
with Laing Bennett
Book a market appraisal for your property today. Our virtual options are still available if you prefer.
