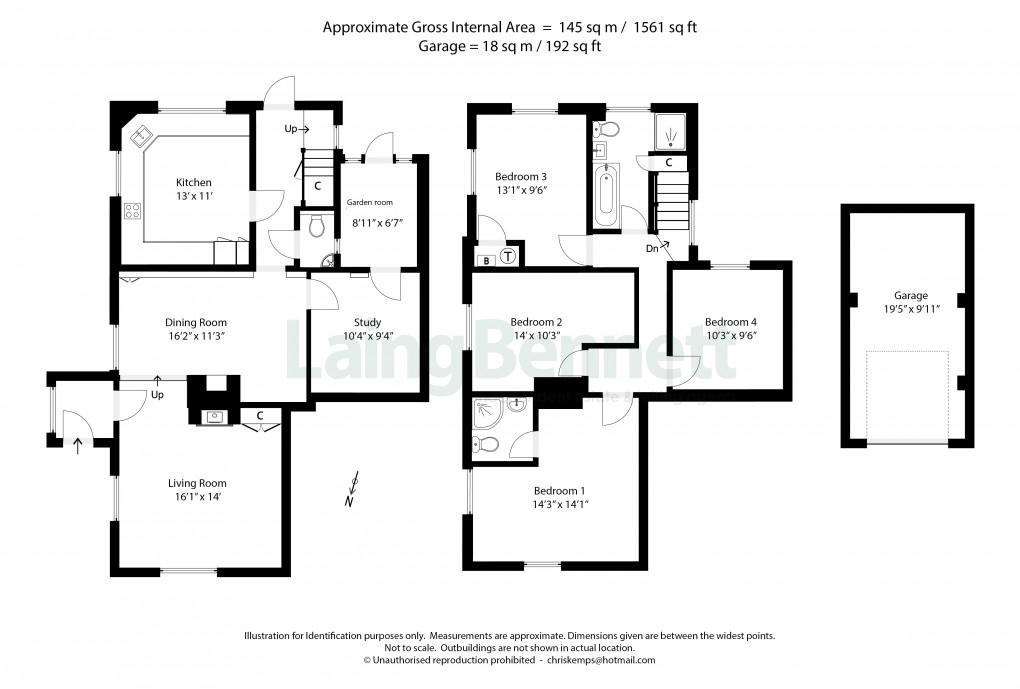Description
- Spacious four bedroom family home
- Family bathroom and en suite shower room to bedroom one
- Delightful garden
- Detached garage and driveway parking
- Three reception rooms and sunny garden room
- Tenure - Freehold
- Council tax - Band E
A delightful four-bedroom period property, originally part of an Oast house, nestled in the heart of Kingston. This character-filled home offers generous living space and charming original features throughout. The ground floor accommodation includes: an inviting entrance porch, a spacious double-aspect living room with a beautiful brick fireplace and wood-burning stove, a separate dining room leading to the study which is a quiet retreat, and a charming garden room beyond. Additional features include a central hallway, a cloakroom/WC, and a well-appointed kitchen fitted with high-quality solid wood cabinetry. The first floor has a landing, main bedroom with an en-suite shower room/WC, three further double bedrooms and a family shower/bathroom/WC. The rear garden features a generous Yorkshire stone patio that wraps around two sides of the property, providing an ideal space for entertaining. The well-maintained lawn is framed by mature, established borders. Additional benefits include driveway parking for two vehicles and a detached garage. EPC RATING = D
SituationNestled in the picturesque village of Kingston, just a few miles south of the historic city of Canterbury, this charming property enjoys the best of both rural tranquility and convenient access to city amenities. Kingston is a sought-after village known for its scenic countryside, strong sense of community, and proximity to beautiful walking routes, including those through the Kent Downs Area of Outstanding Natural Beauty.
The nearby city of Canterbury offers a wide range of shopping, dining, cultural, and educational opportunities, including highly regarded grammar and independent schools. Excellent transport links are available, with Canterbury East and West stations providing regular high-speed services to London. The A2 is easily accessible, connecting to the M2 and beyond for further travel.
Kingston itself boasts a well-regarded local pub, a village hall, and a peaceful, friendly atmosphere, making it an ideal location for families and those seeking a quieter lifestyle within easy reach of the city.
The accommodation comprises
Ground floor
Entrance porch
Living room
16' 1" x 14' 0" (4.90m x 4.27m)
Dining room
16' 2" x 11' 3" (4.93m x 3.43m)
Rear hallway
Study
10' 4" x 9' 4" (3.15m x 2.84m)
Garden room
8' 11" x 6' 7" (2.72m x 2.01m)
Kitchen
13' 0" x 11' 0" (3.96m x 3.35m)
WC
First floor
Landing
Bedroom one
14' 3" x 14' 1" (4.34m x 4.29m)
En suite shower room/WC
Bedroom two
14' 0" x 10' 3" (4.27m x 3.12m)
Bedroom three
13' 1" x 9' 6" (3.99m x 2.90m)
Bedroom four
10' 3" x 9' 6" (3.12m x 2.90m)
Family shower/bathroom/WC
Outside
Garage and driveway
19' 5" x 9' 11" (5.92m x 3.02m)
Attractive garden
View Brochure
Floorplan

To discuss this property call our office:
Market your property
with Laing Bennett
Book a market appraisal for your property today. Our virtual options are still available if you prefer.
