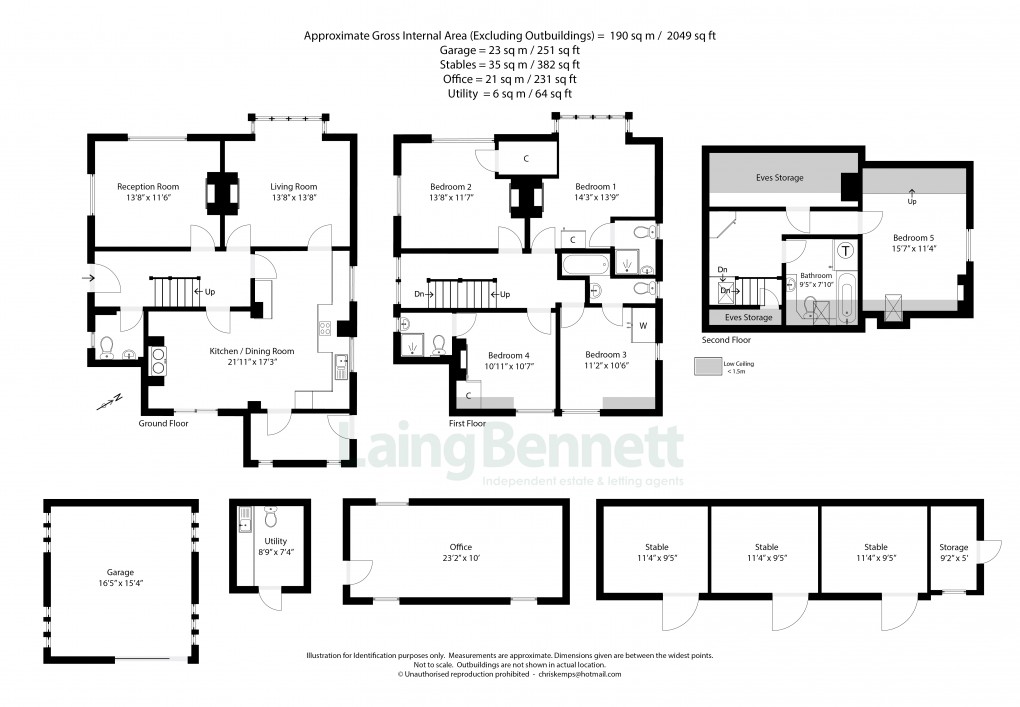Description
A Five-Bedroom Period Home with land and outbuildings in a peaceful rural hamlet on the edge of Stelling Minnis, within approximately 2.8 acres of picturesque pastureland. This spacious family home offers a wonderful blend of character features and modern living. The accommodation is arranged over three floors and includes five generously proportioned bedrooms, multiple reception rooms, a large open-plan kitchen/dining area ideal for family living and entertaining. The home also benefits from outbuildings, including a detached garage, utility room/WC, office, stables with additional storage, making it ideal for equestrian use or those seeking versatile outdoor space, with stunning surroundings and a wealth of potential. EPC Rating: D
AccommodationGROUND FLOOR
At the heart of the home, the spacious open-plan kitchen/dining area offers the perfect setting for everyday living and effortless entertaining, with direct access to the garden. A practical boot room sits just off the kitchen, ideal for countryside living. The living room flows seamlessly from the kitchen, creating a harmonious layout that's both functional and sociable. At the front of the house, a separate reception room provides flexible space, perfect as a snug, a quiet home office, or an additional family room. A conveniently placed cloakroom near the entrance completes the ground floor.
First floor
The first floor is home to four well-proportioned bedrooms, three of which have en suites and all enjoying a unique outlook over the gardens or surrounding countryside. Thoughtfully placed cupboards and wardrobes provide practical storage throughout the floor.
SECOND FLOOR
A charming bedroom offers a peaceful retreat, ideal for guests, older children, or for use as a studio or quiet workspace. This floor also includes a bathroom and extensive eaves storage.
OUTSIDE
A sweeping driveway leads to the rear of the property, offering parking for numerous vehicles and access to approximately 2.8 acres of paddocks, all benefiting from a mains water supply. Perfect for equestrian or smallholding, the land features three stables, a hay store, and a workshop/garage with views over the surrounding fields. The array of outbuildings also includes a well-appointed garden office with underfloor heating, ideal for remote working and a separate utility room equipped with a WC, sink, and laundry facilities. Enhancing the property’s energy efficiency, sixteen solar panels (4kW) are installed on the office and stable roofs. At the rear, a raised Indian sandstone patio enjoys a sunny southerly aspect, perfect for outdoor dining and taking in the uninterrupted countryside views.
Ground floor
Entrance hall
WC
Kitchen/Dining room
21' 11" x 17' 3" (6.68m x 5.26m)
Living room
13' 8" x 13' 8" (4.17m x 4.17m)
Reception room
13' 8" x 11' 6" (4.17m x 3.51m)
First floor
First floor landing
Bedroom one
14' 3" x 13' 9" (4.34m x 4.19m)
Bedroom one ensuite shower one
Bedroom two
13' 8" x 11' 7" (4.17m x 3.53m)
Bedroom three
11' 2" x 10' 6" (3.40m x 3.20m)
Bedroom three en suite bathroom
Bedroom four
10' 11" x 10' 7" (3.33m x 3.23m)
Bedroom four en suite shower room
Second floor
Second floor landing
Bedroom five
15' 7" x 11' 4" (4.75m x 3.45m)
Bathroom
9' 5" x 7' 10" (2.87m x 2.39m)
Outside
Garage
16' 5" x 15' 4" (5.00m x 4.67m)
Utility
8' 9" x 7' 4" (2.67m x 2.24m)
Office
23' 2" x 10' 0" (7.06m x 3.05m)
Stable one
11' 4" x 9' 5" (3.45m x 2.87m)
Stable two
11' 4" x 9' 5" (3.45m x 2.87m)
Stable three
11' 4" x 9' 5" (3.45m x 2.87m)
Storage
9' 2" x 5' 0" (2.79m x 1.52m)
View Brochure
Floorplan

To discuss this property call our office:
Market your property
with Laing Bennett
Book a market appraisal for your property today. Our virtual options are still available if you prefer.
