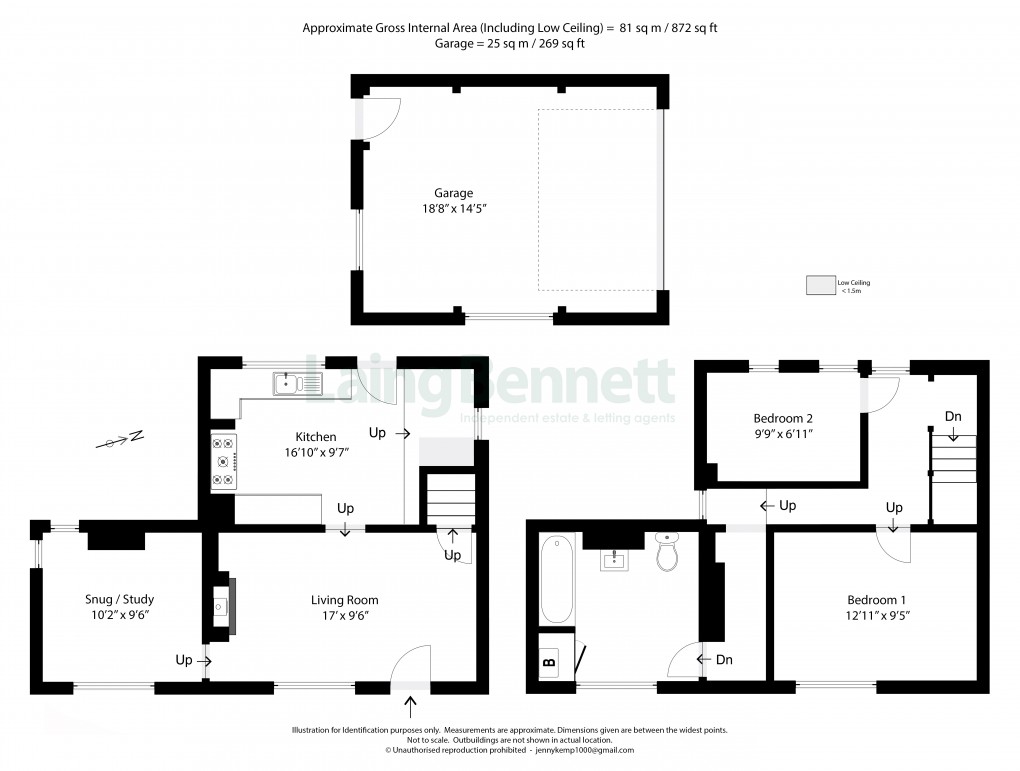Description
- A most charming and unique detached property
- PLANNING PERMISSION for a double-storey extension to the rear and conversion of the garage to a one bedroom annexe
- Recently refurbished period home which has been updated beautifully
- Parking and garage
- Great location and close to transport links
- Council Tax - Band C
- Tenure - Freehold
Price range from £425,000 to £450,000. Welcome to this most charming and unique detached property! A recently refurbished period home which has been updated beautifully and yet retains much character including exposed brick walls and original doors. The property has PLANNING PERMISSION for a double-storey extension to the rear making it suitable for expanding family needs and conversion of the garage to a one bedroom annexe, providing holiday let potential, dual occupancy or adding value to the home. There is a large garden with a wooded backdrop and a meandering stream which creates a serene, nature-inspired retreat. There is off-road parking adjacent to the garage which is valuable in this location. EPC RATING = D
SituationThe property is situated on 'Horn Street'. The bustling Cinque Port of Hythe is situated (Approx 2 miles) away and offers amenities including; Waitrose, Sainsbury's and Aldi, a wide variety of independent shops and larger retailers, doctors surgeries and dentists, swimming pool and leisure facilities, sports grounds and clubs and public houses and restaurants. The seafront and the Royal Military Canal are a further attraction to the town. The Port town of Folkestone is situated (Approx 3 miles) away and is the home of 'The Creative Quarter' which boasts a thriving collection of Artist's studios and creative businesses, as well as a wide range of amenities such as Shopping centre, Supermarkets, independent shops, restaurants and leisure facilities. Folkestone benefits from the recently restored Harbour Arm which has become a food, drink and entertainment destination for the town and its visitors. There is a mainline railway station at Folkestone (Approx 3 miles) with a direct connection to the High-Speed service to London with an approximate journey time of 53 minutes. Channel Tunnel terminal is (Approx. 3.7 miles) The M20 connection to the motorway network is (Approx. 1 mile).
The accomodation comprises
Ground floor
Living room
17' 0" x 9' 6" (5.18m x 2.90m)
Snug/study
10' 2" x 9' 6" (3.10m x 2.90m)
Kitchen
16' 10" x 9' 7" (5.13m x 2.92m)
First floor
Landing
Bedroom one
12' 11" x 9' 5" (3.94m x 2.87m)
Bedroom two
9' 9" x 6' 11" (2.97m x 2.11m)
Bathroom/WC
Outside
Large garden
Garage
18' 8" x 14' 5" (5.69m x 4.39m)
Additional information
Planning Permission - Double storey rear extension and conversion of garage into habitable space - 23/1074/FH
View Brochure
Floorplan

To discuss this property call our office:
Market your property
with Laing Bennett
Book a market appraisal for your property today. Our virtual options are still available if you prefer.
