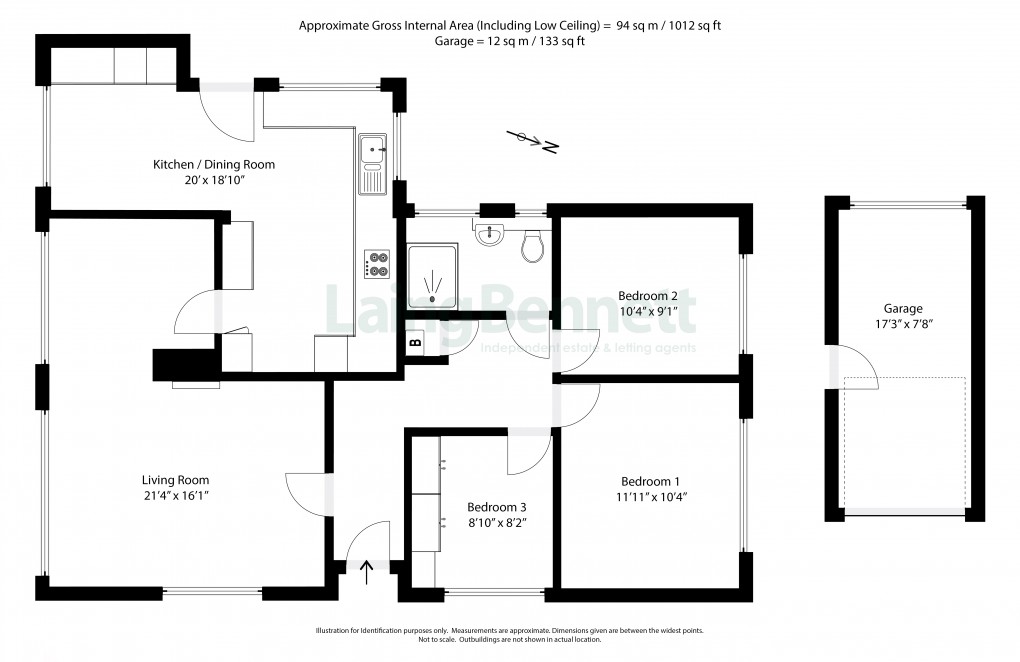Description
- A meticulously updated 3 bedroom bungalow
- Sought after lane on the edge of the popular village of Barham
- Detached garage and driveway parking
- Spacious accomodation throughout
- Light and bright throughout
- Tenure - Freehold
- Council Tax - Band E
Located on a serene lane on the outskirts of the picturesque village of Barham. The property has been meticulously renovated both inside and out to the highest of standards, offering a blend of modern luxury and timeless elegance. With its stylish interior and beautifully landscaped pretty front garden and easy to maintain rear garden, this bungalow represents the epitome of fine living in a charming village environment. Accommodation comprises: Spacious entrance hall, double aspect 'L' shaped living room, sleek and modern kitchen/dining room which has been designed with both functionality and style in mind making it a perfect space for preparing a simple meal or hosting a gourmet dinner party. Outside, the property features a recently laid paved driveway leading to a detached garage, ensuring ample parking and storage space. The charming front garden is laid to lawn, adorned with well-stocked border beds that add a touch of color and vibrancy. The rear garden, beautifully laid with Indian sandstone, is surrounded by lush green shrubs and hedging, offering a private and secluded outdoor space perfect for relaxation and entertaining. EPC Rating: C
SituationThe property is situated on 'Out Elmstead Lane' on the outskirts of this sought after village. Barham is situated at the top of the Elham Valley and to the south of the city of Canterbury. Local amenities include primary school and village community store. The City of Canterbury has a range of secondary schools. A2, Approx. 2 miles. Canterbury West railway station with high speed services Approx. 8 miles. Channel Tunnel Terminal Approx. 13 miles. There is a regular bus service from the village to both Canterbury and Folkestone.
The accommodation comprises
Entrance hall
Living room
21' 4" x 16' 1" (6.50m x 4.90m)
Kitchen/Dining room
20' 0" x 18' 10" (6.10m x 5.74m)
Bedroom one
11' 11" x 10' 4" (3.63m x 3.15m)
Bedroom two
10' 4" x 9' 1" (3.15m x 2.77m)
Bedroom three
8' 10" x 8' 2" (2.69m x 2.49m)
Shower room
Outside
Garage approached over driveway providing off road parking
17' 3" x 7' 8" (5.26m x 2.34m)
Front And Rear Garden
View Brochure
Floorplan

To discuss this property call our office:
Market your property
with Laing Bennett
Book a market appraisal for your property today. Our virtual options are still available if you prefer.
