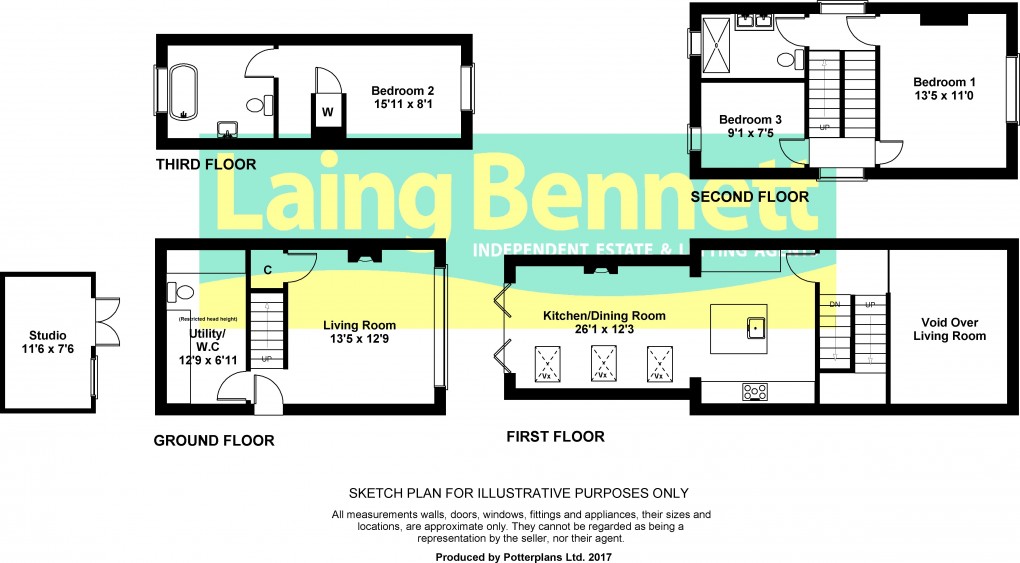Description
- A unique & charming split level period home
- Presented to the highest of standards with character and style throughout
- Separate living room
- Open plan kitchen/living/dining room with bi-fold doors to the garden
- Three bedrooms & two en suites
- Driveway & enclosed garden
- Garden studio
- EV Charging Point
- Council tax - Band E
- Tenure - Freehold
A unique and charming split level period home. Denmark House formerly an old village store is now renovated to a high standard and contemporary finish throughout. The accommodation comprises: entrance area, living room with tall ceilings, utility space and WC. First floor: kitchen/dining room and living area with bifold doors leading to the garden. Over the second and third floors are three bedrooms and two en suites. Outside: a traditional frontage, driveway for one vehicle with EV point and delightful enclosed garden for entertaining with Hot Springs Freshwater Spa. Garden studio for home office or gym and . EPC RATING = F
SituationThe property is situated on 'High Street in the village of Elham which is set deep in the heart of the North Downs, within the Kent Downs Area of Outstanding Natural Beauty and in the centre of the Elham Valley. The property is ideally located for amenities and having nearby access for superb country walks. Elham offers amenities including a highly regarded primary school, doctor's surgery, two churches, village hall, village store, public house with accommodation and the public house in the ancient square which has been refurbished and reopened to the public. In the nearby town of Folkestone there are mainline railway stations with high Speed service to London Stratford and St Pancras stations with an approx. journey time of 53 minutes. Close to the M20 and Channel Tunnel. Regular bus services to Canterbury and Folkestone via surrounding villages.
The accommodation comprises
Ground floor
Entrance door with frosted glazed panels opening to:
Entrance area
Living room
13' 5" x 12' 9" (4.09m x 3.89m)
Utility space/WC
This space has restricted head height
First floor
Landing
Kitchen/dining/family room
26' 1" x 12' 3" (7.95m x 3.73m)
Second floor
Landing
Master bedroom
13' 5" x 11' 0" (4.09m x 3.35m)
En suite shower room/WC
Bedroom three
9' 1" x 7' 5" (2.77m x 2.26m)
Third floor
Bedroom two
10' 11" x 8' 1" (3.33m x 2.46m)
En suite bathroom
Outside
Frontage
Driveway
Parking for one vehicle. EV point
Rear garden
A tranquil, secluded, landscaped garden with decking area and steps to an artificial lawn. Hot Springs Freshwater Spa.
Garden studio
11' 6" x 7' 6" (3.51m x 2.29m) Ideal home office or garden room
View Brochure
Floorplan

To discuss this property call our office:
Market your property
with Laing Bennett
Book a market appraisal for your property today. Our virtual options are still available if you prefer.
