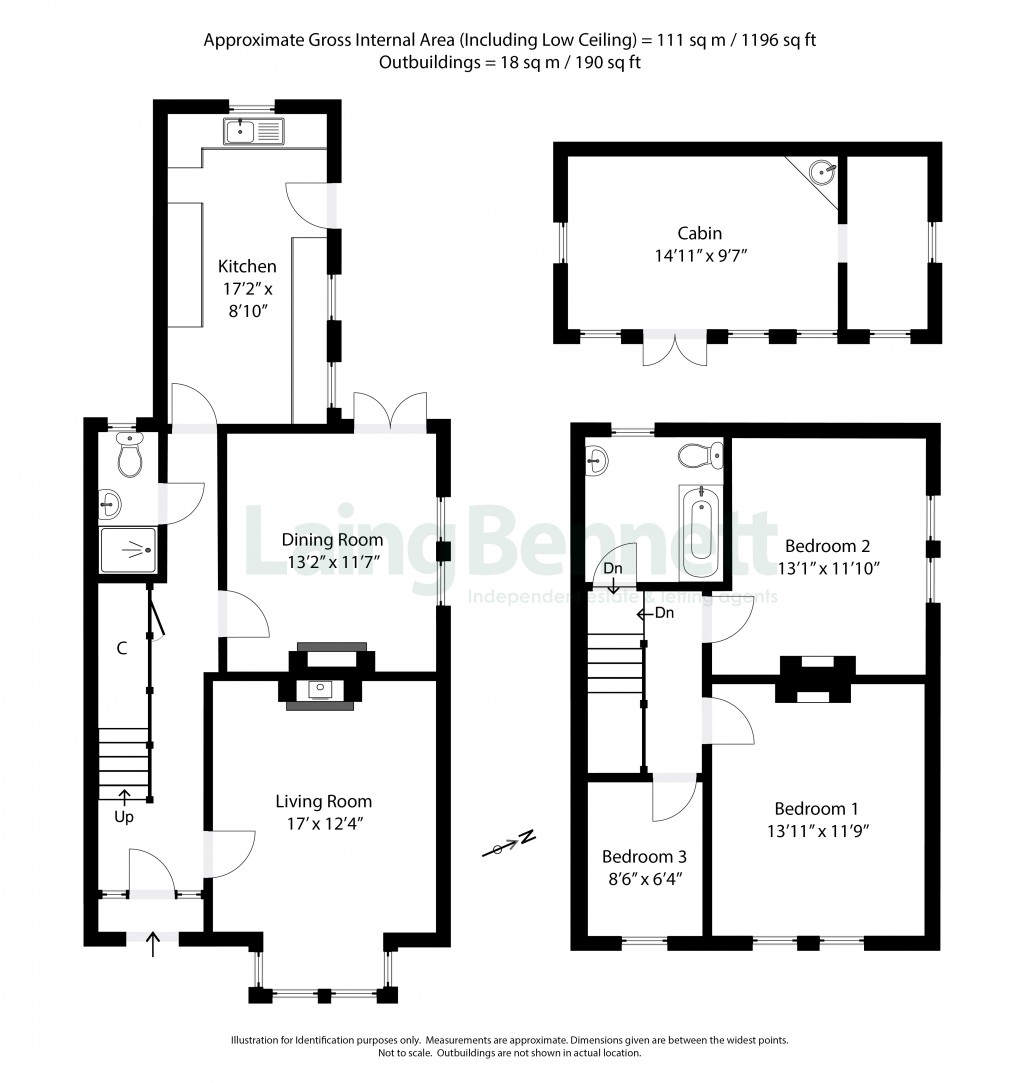Description
- Spacious period property with charm and character
- Located in an elevated position enjoying spectacular views over the Elham Valley countryside
- Family bathroom and ground floor shower room
- Large cabin to the far end of the garden with power and water connected
- Tenure - Freehold
- Lovely light and bright reception rooms with wood burning stoves
- Council tax - Band E
This impressive and deceptively spacious semi-detached cottage is brimming with character, dating back over 120 years. Positioned in an elevated spot, the property offers spectacular views over the lush green Elham countryside. As you enter through the impressive covered entrance into the welcoming hallway and through to the cosy sitting room, where a large bay window floods the space with natural light. A charming fireplace, complete with a wood-burning stove, adds a warm, inviting touch. The separate dining room is equally delightful, boasting a double aspect with French doors that open onto the garden. A cleverly designed and spacious shower room with WC is located off the hallway, maximising the ground floor's layout. The kitchen is another highlight, featuring a vaulted ceiling and well-fitted wooden units. Upstairs, there is a family bathroom/WC and three bedrooms, each offering stunning open views of the surrounding countryside and. The stunning gardens are of generous proportion with a cabin to the far end with power and water connected, electric wall heaters and a built-in sink. EPC RATING = E
SituationThe property is situated in a most sought after location in the village of Elham which is set deep in the heart of the North Downs, within the Kent Downs Area of Outstanding Natural Beauty and in the centre of the Elham Valley. The property is ideally located for amenities and having nearby access for superb country walks. Elham offers amenities including a highly regarded primary school, doctor's surgery, two churches, village hall, village store, public house with accommodation and the public house in the ancient square which has been refurbished and reopened to the public. In the nearby town of Folkestone there are mainline railway stations with high Speed service to London Stratford and St Pancras stations with an approx. journey time of 53 minutes. Close to the M20 and Channel Tunnel. Regular bus services to Canterbury and Folkestone via surrounding villages.
Accommodation comprises
First floor
Covered entrance
Hallway
Living room
17' 0" x 12' 4" (5.18m x 3.76m)
Dining room
13' 2" x 11' 7" (4.01m x 3.53m) 13' 2" x 11' 7" (4.01m x 3.53m)
Shower room/W.C
Kitchen
17' 2" x 8' 10" (5.23m x 2.69m)
First floor
Family bathroom
Bedroom one
13' 11" x 11' 9" (4.24m x 3.58m)
Bedroom two
13' 1" x 11' 10" (3.99m x 3.61m)
Bedroom three
8' 6" x 6' 4" (2.59m x 1.93m)
Outside
Attractive large rear garden
Cabin
14' 11" x 9' 7" (4.55m x 2.92m)
Parking
Although there is no actual allocated parking for this property, there is ample off road parking located directly opposite
View Brochure
Floorplan

To discuss this property call our office:
Market your property
with Laing Bennett
Book a market appraisal for your property today. Our virtual options are still available if you prefer.
